Introduction
Sunrise of Beverly Hills is an assisted living Community which offers assisted living, specialized memory care reminiscence neighborhood, respite program and coordination of hospice care services. (Sunrise of Beverly Hills, 2019)
Sunrise of Beverly Hills is a five-story building, and there are 16 dwelling units per floor, 80 units in total from 500-800 SF in size. The fourth floor is particularly for Alzheimer’s and memory care. There is a south-facing terrace on the fifth floor. All the dwelling units are located at the outer circle of the building which allows more light flooding inside the rooms. Surrounded by dwelling units, activity rooms and common area are situated in the center of the building on each floor.
There are four types of dwelling units: studio, one bedroom, semi-private room, and two bedrooms — the price of assisted living range from $4,800-$8,800 per month. Moreover, depending on the different service, the prize may be different. And there are a variety of common spaces: bistro, dining room, exercise room, media room, activity room, living room, family room, etc. which offers the senior residence colorful lives with a wide range of activities.
The building accommodates approximately 80-85 people. Among them, there are only three couples, and about eighty percent are female. Considering the average age is around eighty in this community and women tend to live longer than man, it is understandable that the proportion of both genders is so different.
One thing that makes this place stand out is that it is hospice-friendly. Residents are allowed to have the choice-oriented end to a fragile life. Sunrise for Beverly Hills is competing with both nursing home and private home.
Site Analysis
City Scale
Figure 1. SITE ANALYSIS OF SUNRISE BEVERLY HILLS
This diagram shows the relationship between Sunrise and other important figures in city scale.
Sunrise of Beverly Hills is located in the heart of Beverly Hills where has a variety of restaurants and stores. It is in the region called “Golden Triangle” of Beverly Hills outlined by Wilshire Boulevard, North Rexford Drive, and North Santa Monica Boulevard. All of them are essential roads in the city which shows Sunrise’s unrivaled convenience in terms of transportation.
About three blocks to the north are the Beverly Hills City Hall and Public Library.
Cedars-Sinai Medical Center is 1.3 miles away from Sunrise which can provide emergency medical care for Sunrise residence.
Street Scale
Figure 2. STREET VIEW OF SUNRSE
Sunrise of Beverly Hills is at the crossing of North Crescent Drive and Clifton Way. North Crescent Drive is a two-way four-lane road and Clifton Way is a two-way two-lane road. Both streets are small in size and have a wide sidewalk, which means they are walkable and friendly to the pedestrian whereas Belmont Village is right next to Wilshire Boulevard which is too large in scale for the pedestrian to walk on. This picture shows the east side of the building from across the street.
Figure 3. SITE ANALYSIS OF SUNRISE BEVERLY HILLS
This diagram shows the restaurants, stores, parks and hotels within walking distance form Sunrise.
Figure 4. SITE OF BELMONT VILLAGE WESTWOOD
To the east and south of Sunrise is a residential district. And to the west of Sunrise, it is surrounded by upscale restaurants, stores with interesting window shopping opportunity, and cultural destinations within walking distance. There is a Sushi restaurant right next to the Sunrise on Clifton Way and a whole foods market on North Crescent Way. Also, within 0.5 miles, there are three parks, four hotels, and several banks. From these, I assume that it would be super easy living here without a car or shuttle bus provided by the community.
Comparing to Sunrise of Beverly Hills, Belmont Village of Westwood’s location is not as compelling. Except for the unwalkable neighborhood, that there is no store or park around makes residences’ life not as easy as living in the Sunrise.
History of Sunrise
Sunrise of Beverly Hills was opened in 2005. The Sunrise senior living has an extraordinary history.
The founder of the Sunrise, Paul and Terry Klaassen, are from Netherland. At the age of 15, Terry’s father supported her ill mother with home care even though it was financially difficult for their family, and the nursing home was a cold place in his opinion.
Care for elderly or “Verzorgingstehuizen,” Dutch word for old people’s home, in Netherland has a nurturing and friendly environment. Senior citizens living in this kind of community have the independence and dignity to live on their own. They can shop, cook, and keep their hobbies, and all their daily activities are secured by assistance as soon as they need it.
However, when Terry and Paul went to America, they were disappointed with American senior care which was merely hospital or nursing home back then. Therefore, they attempted to introduce the idea of senior home care from Netherland to America.
In 1987, they opened their first Sunrise senior community in Virginia. In this project, they successfully created a warm and nurturing home for senior citizens which gave the residents the feeling of happiness and fulfilling. This project is the first model for the Sunrise community.
Since then, Sunrise has been expanding and developing throughout America, Canada, and the UK. And now it offers more than just assisted living. Its service today includes assisted living, personal care, independent living, Alzheimer’s & memory care, skilled nursing & rehabilitative care, and short term stays.
Design
Common space
The circulation of each floor is a loop, and the common space is at the center of each level, surrounded by dwelling units. The arrangement of the common space is surprisingly flexible. It is consist of a toilet, a laundry room, a bathtique, and other functional rooms, or activity cluster, varying from floor to floor.
Figure 5. LEGEND OF FLOOR PLAN
Figure 6. PLAN OF FIRST FLOOR
In the plan, circulation and common spaces are highlighted in different color, and the red dash line shows the circulation flow.
From where I stand, there are four advantages of putting the common space at the center of the building. Firstly, it is easy to access these rooms. Since the circulation is a loop and most of the places have windows opening to the corridor, the activity cluster can be visually and physically accessible for people from different directions. Secondly, because of the easy access, these spaces would be used more frequently. Then, the high usage rate in these rooms provides more opportunities for social exchange, which makes the elderly residents feel happy and fulfilled. Lastly, as the common space is encircled by dwelling units, all the units are facing outside, and thus they can get adequate sunlight.
It is worth mentioning that the toilet in the common space on each floor is considerate for elderlies who tend to use it more often than younger people, and it is friendly to visitors as well.
Moreover, the variety of activity clusters on different floors encourages residents to travel around the building and get involved with various people and activities.
By contrast, the plan of Belmont Village is mediocre. Most of the common space is located on the second floor whereas there are no activity rooms on the rest of the floor, except for the library on the sixth floor. And I think circular corridor in Sunrise is better than Belmont’s hallway with two dead ends. Because in a looped pathway, people have a better chance to run into others and have the social exchange with one another. Also, people would not get lost in a circular hallway. That is critical for seniors with memory loss or cognitive disability.
First floor
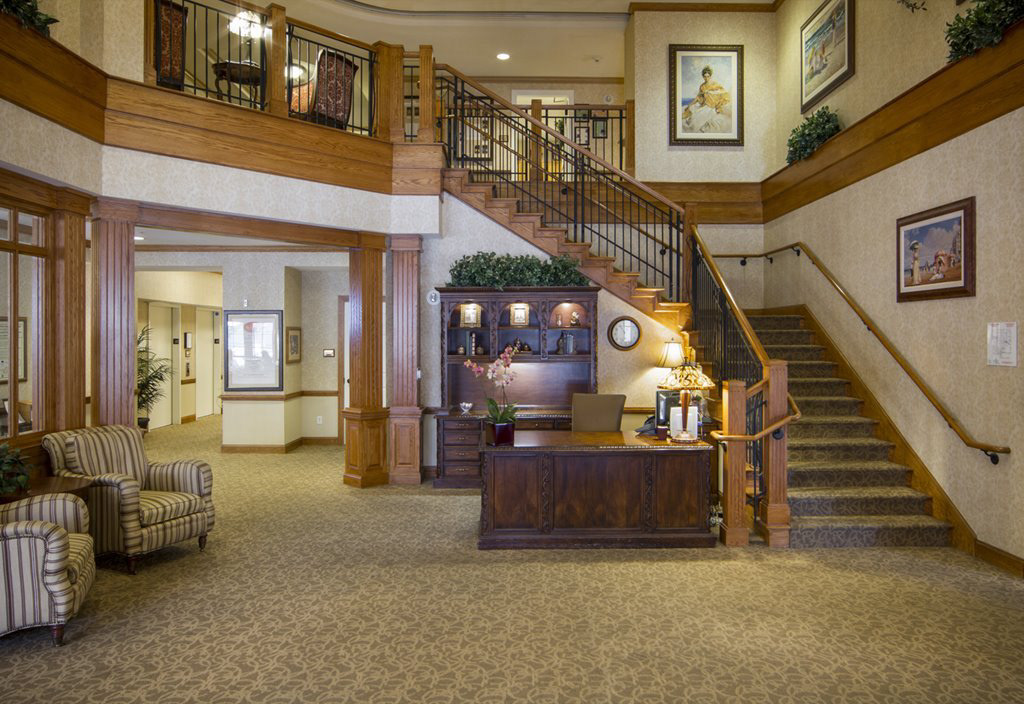
Figure 7. GRAND FOYER The foyer is the very first view when you enter this building. You can see the reception table and grand staircase.
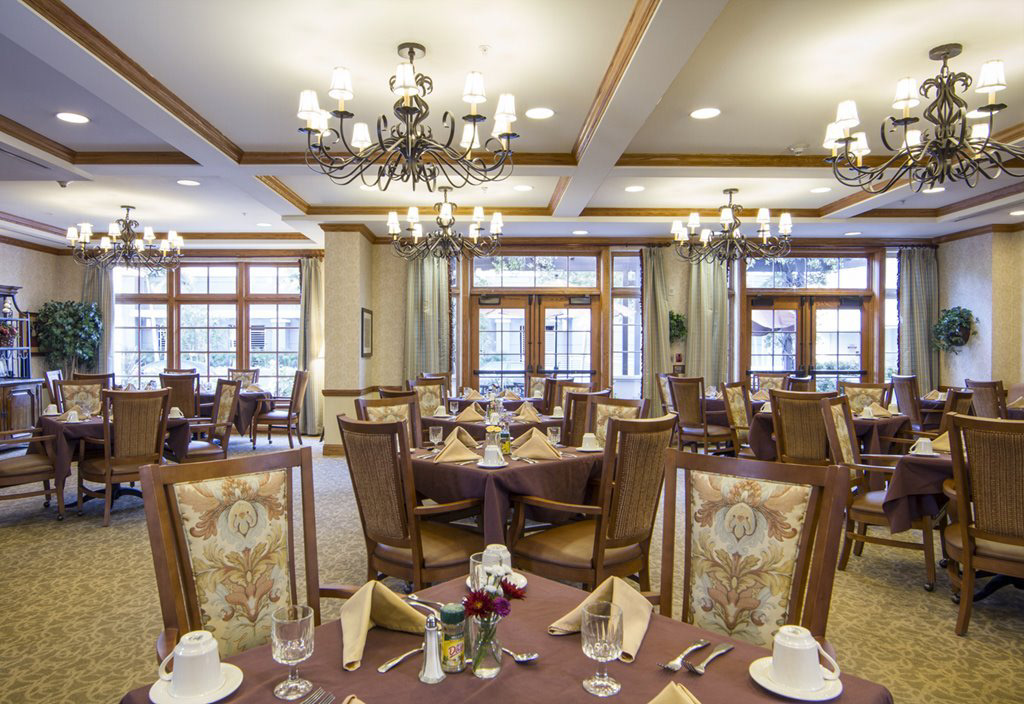
Figure 8. 1ST FLOOR DINING ROOM The interior and furniture in the dining room make it a warm and welcoming place for the elderly to have social interaction.
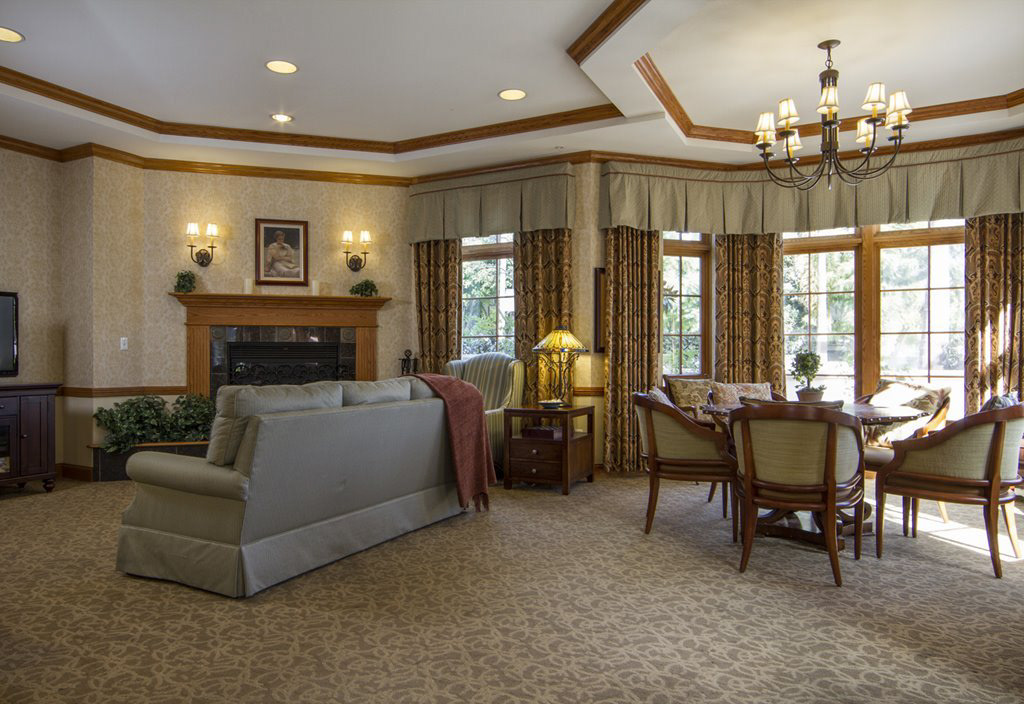
Figure 9. 1ST FLOOR PARLOR
The foyer is the very first place when you enter the building from Clifton way. The reception table is at the center of grand foyer so that you can see it and get help from the receptionist directly when you enter the building. There is a grand staircase going upstairs in the grand foyer which gives the lobby a double floor height and makes it welcoming and grandeur.
To the left is the dining room. There is a glass wall to divide the foyer and dining room. The glass wall gives the people sitting in the dining room a sense of security and privacy and also, it provides a visual engagement for the people from the foyer. It is brilliant to put the dining room on the side of the hall because the dining room is a beautifully decorated social place and it gives the people who come into the building a perception that this community is a welcoming place where they can find friends and have social interactions.
At the center of the first floor, it has a marketing room, executive director office, conference room, and administrative assistant’s office. It’s good to create such regulatory cluster so that the staff here can efficiently collaborate.
Second floor & third floor
Figure 10. PLAN OF SECOND FLOOR
Second floor has a media room and manager’s office. People can enter this floor by elevator or grand staircase from first floor.
On the second floor, the activity cluster has a media room and manager’s offices. You can see the manager’s office right after you go up from the grand stairs or the elevator. The location makes it easy for people to reach so that the manager can quickly respond to inquiries or emergencies. The door of the office is Dutch door which can open to the media room is a place for people to watch films. Situating right at the lobby makes it a convenient and welcoming place. It holds different activities on a daily bases. According to their schedule for weekly events, there is a movie club representation at 2 pm and a movie club encore at 7 pm every day.
Figure 11. MEDIA ROOM
It’s the place where people can watch films, and activity of movie club takes place.
Figure 12. ACTIVITY ROOM
Activity room is on the third floor. This is the view from the lobby
The plan for the third floor is similar to the second floor except that it has an activity room and a hair salon instead.
The activity room is not only opened to the lobby, but also have an entrance from the corridor on the other side. The easy access and the windows opening to the passageway encourages people to take part in the activity room. People can have orchestra rehearsals, card games, and live music social in this room.
Seldom does a community have a hair salon, it brings great convenience to the residents, especially considering there are more female in the community who have higher demand for hairdressing.
Figure 13. PLAN OF THIRD FLOOR
Third floor has an activity room and a hair salon.
Fourth floor (dementia floor)
This floor has the most outstanding plan in the community because this level is particularly for Alzheimer’s and memory care.
Other than the looped hallway, this floor has a north-south pathway as well. This pathway opens up the core area and maximizes the flow of circulation. Also, it allows sunlight to flood inside from both directions.
The whole common area is arranged like a single-family house, including a dining room, an open kitchen, a den, a Snoezelen room, a family room, a balcony, and a living room, which is often referred to as a “home within a home.”
Figure 14. PLAN OF FOUTH FLOOR
The fourth floor is specially designed for people with dementia. The circulation flow and common space arrangement is quite different from other floors. It has a “home in home” feature.
The open kitchen and family room is well-designed. Because the residents with dementia tend to feel secure and comfortable when they are engaged in a life centered on familiar tasks, like preparing food or setting the table. And there are multiple choices of dining area: some can eat at the large table in the family room if they feel like gathering at chatting with one another; others can choose the dining room when they need more peace and privacy. The south-facing patio is also a favorite dining spot where has adequate sunlight and beautiful view.
The Snoezelen room is for sensory stimulation and quiet retreatment. To help residents feel more relaxed and secure, Snoezelen, the Dutch word for “sniff and doze,” is an essential strategy. According to Victor Regnier, the most effective Snoezelen approaches include the use of music, aromas, bathing and massage, visual displays with lights, images, and bubbles, and dolls and stuffed animals. (Regnier, 2002) In the Snoezelen room, there are two coaches, baby dolls, stuffed animals and the wall was painted green. You can feel warm and peaceful even from the outside. And the corner next to the Snoezelen room has a well-decorated dresser with some vintage clothes and painting, which I believe can recall some precise memories.
In the living room, there are also snoezelen corners and decorations that can provide a perception of peace and security.
Besides the “home in home” common area, the secured lobby and staff room is another important feature on this level. Different from the hall on the other floors opening to the hallway, the secured lobby is not accessible for the residents and is monitored by the staff room. The caregivers on this floor are trained explicitly for dementia so that it is critical to locate their office on the same level with the residents.
There is an essential detail of the interior design. Even though the whole common space is open, you can easily tell the boundary of different rooms because the carpet differs from one another. That is helpful for the residents to recognize their location.
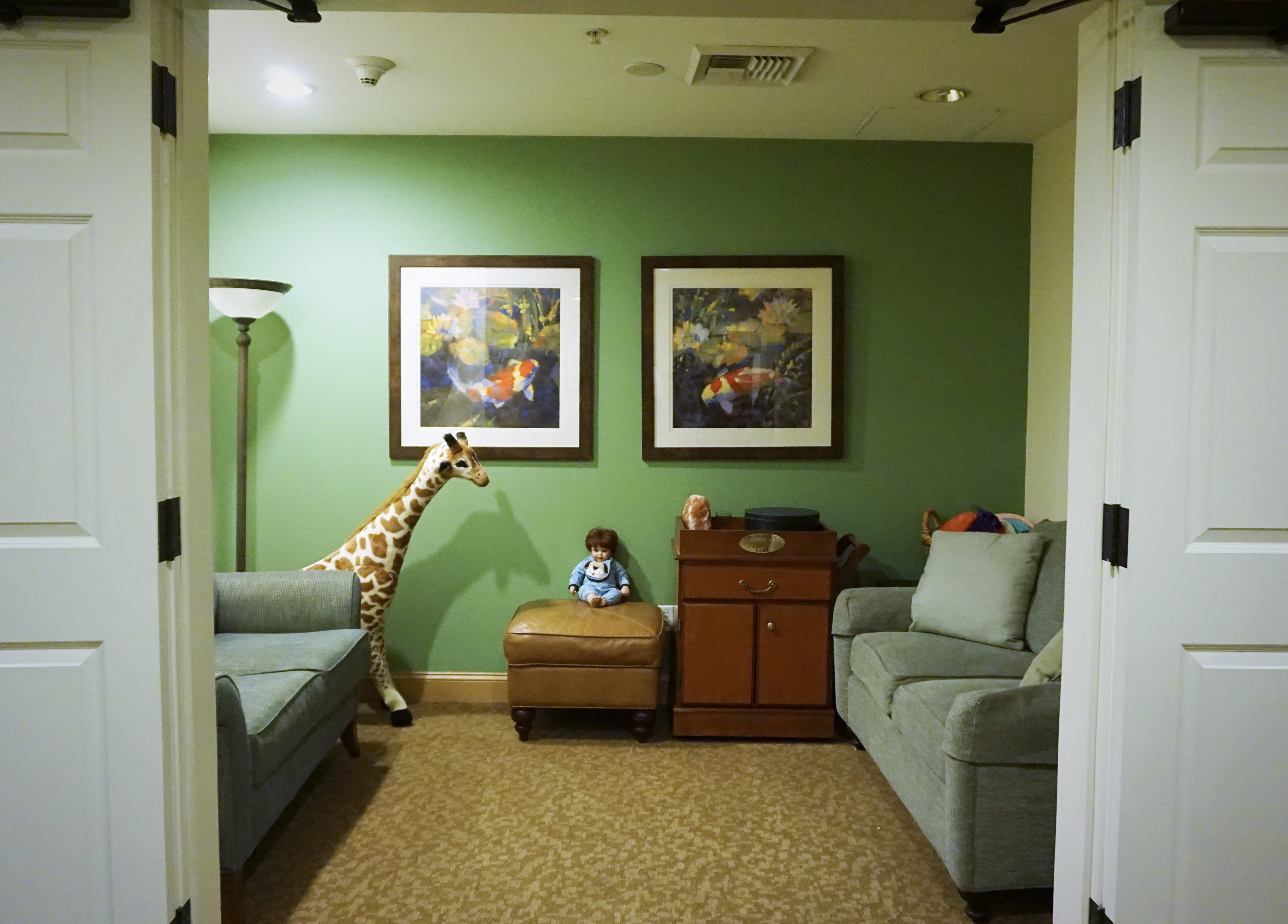
Figure 15. SNOEZELEN ROOM
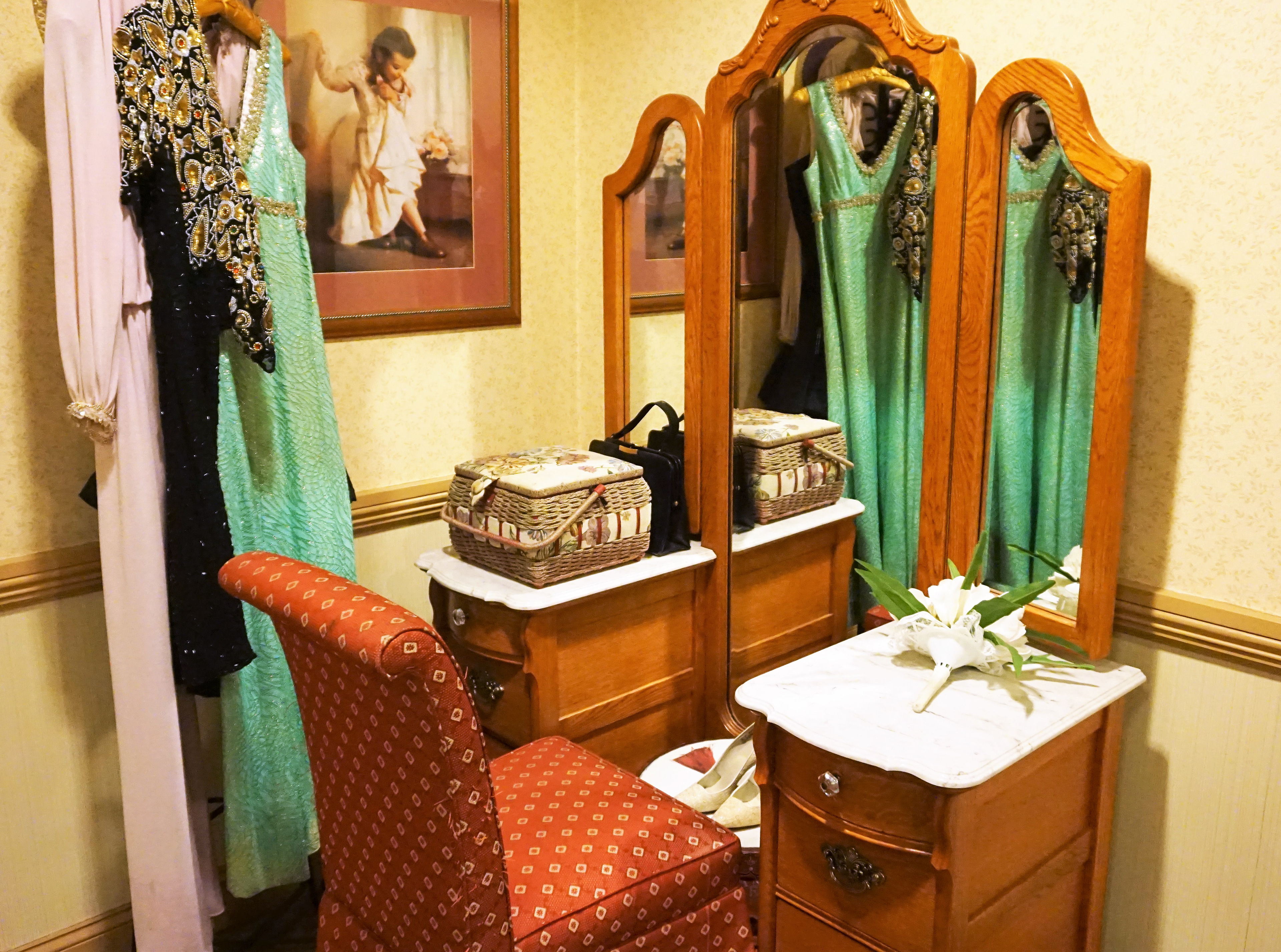
Figure 16. SNOEZELEN CORNER IN DEN
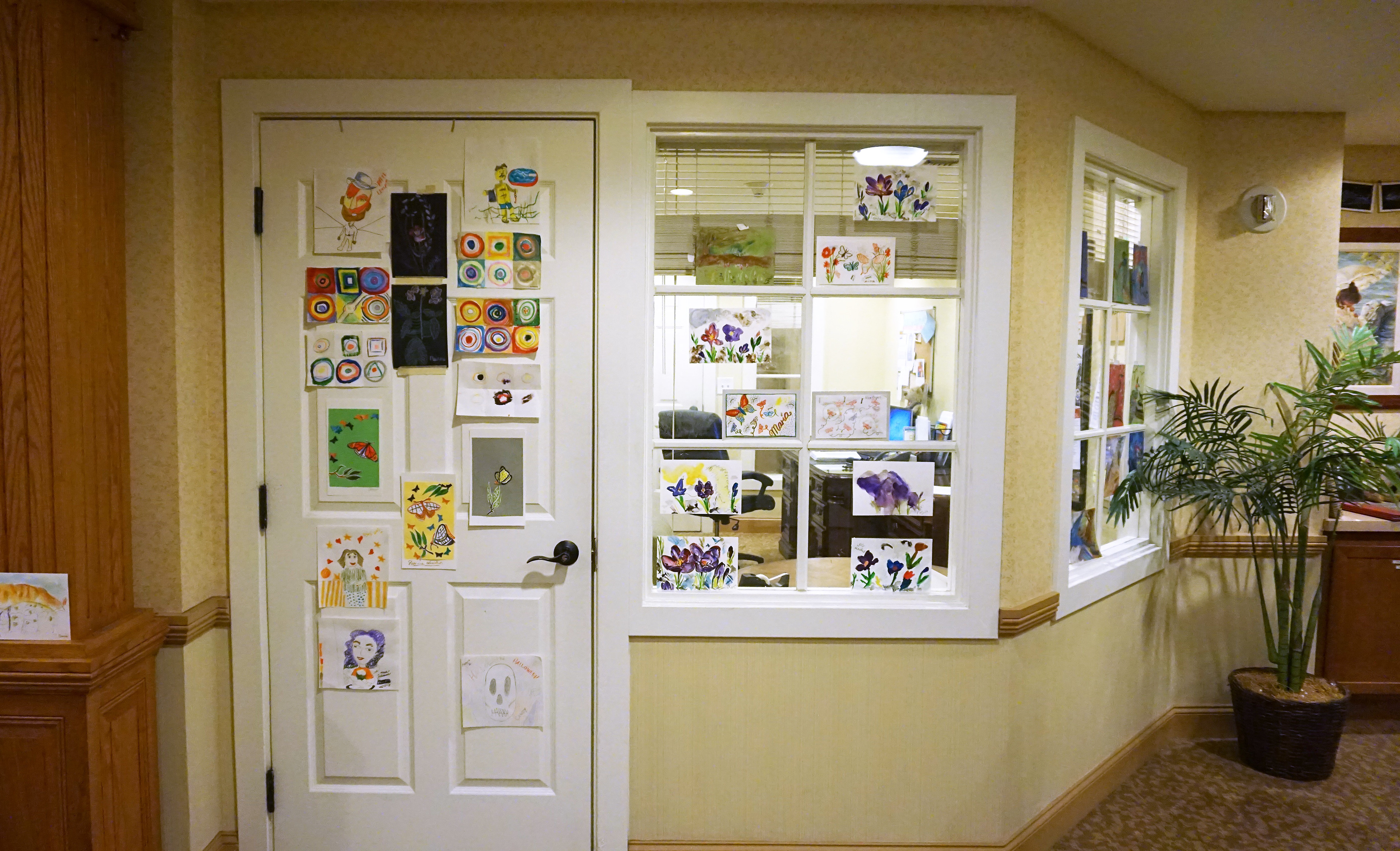
Figure 17. COLLECTION OF RESIDENTS’ PAINTINGS
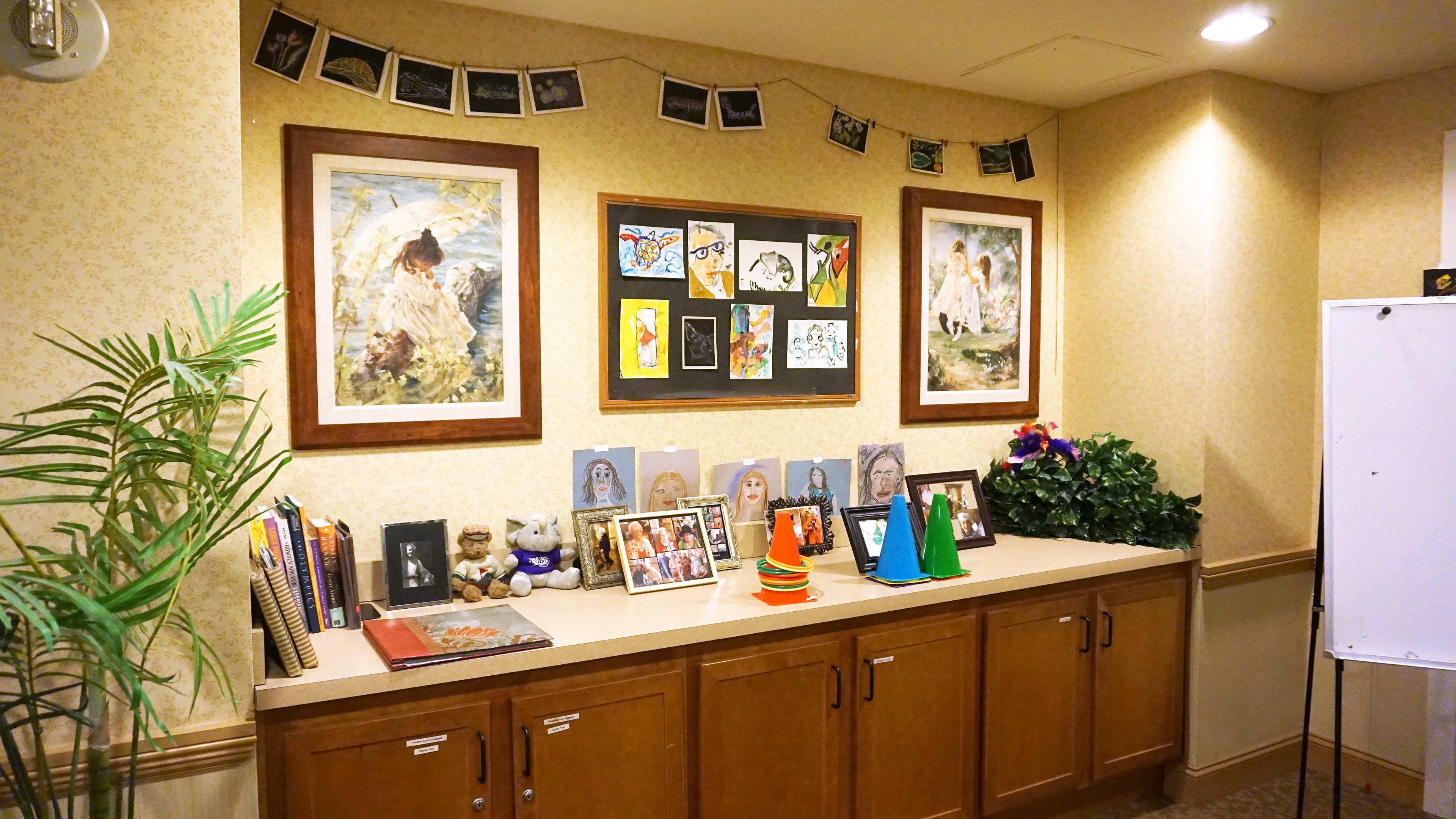
Figure 18. COLLECTION OF RESIDENTS’ PAINTINGS
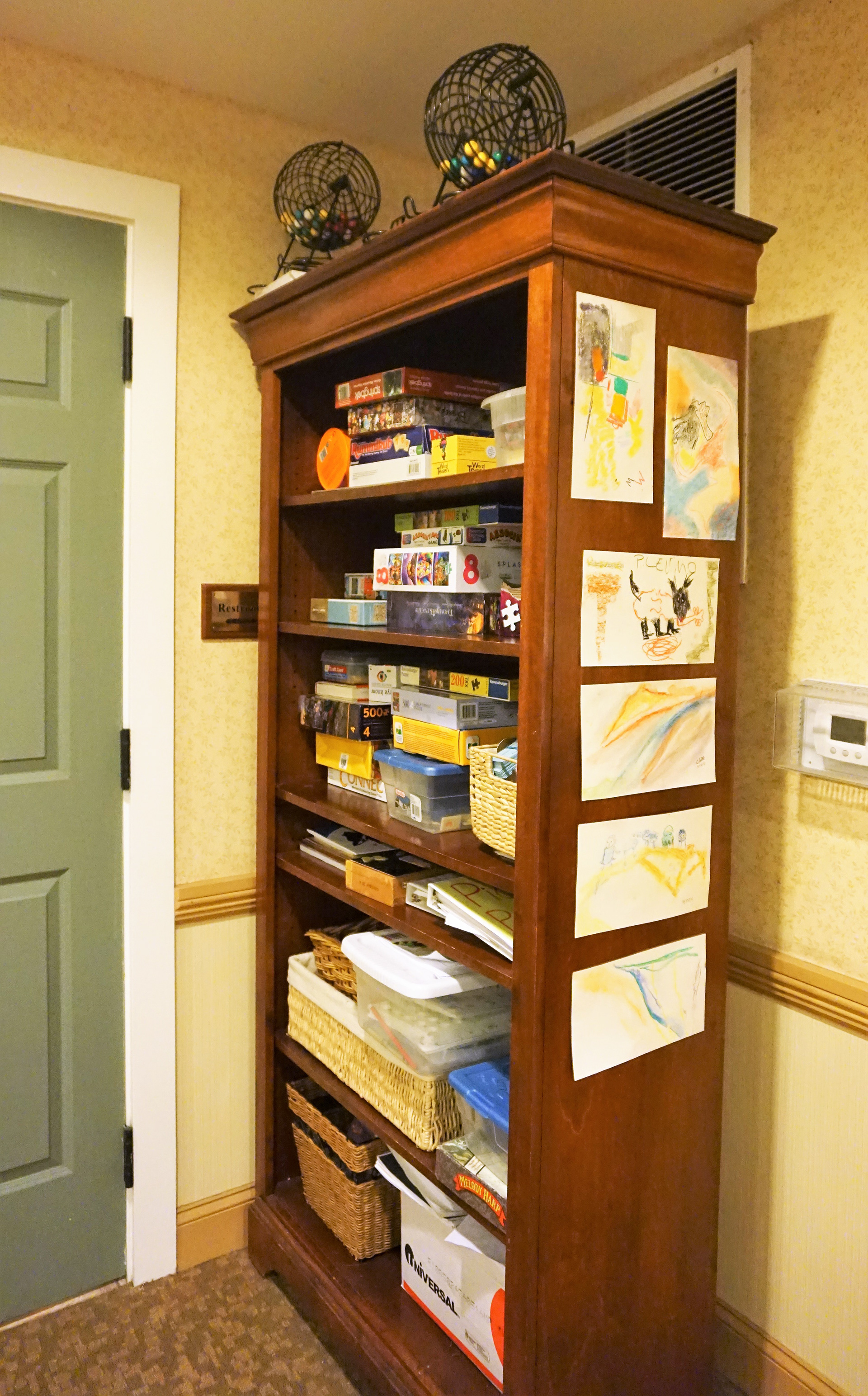
Figure 19. SNOEZELEN CORNER
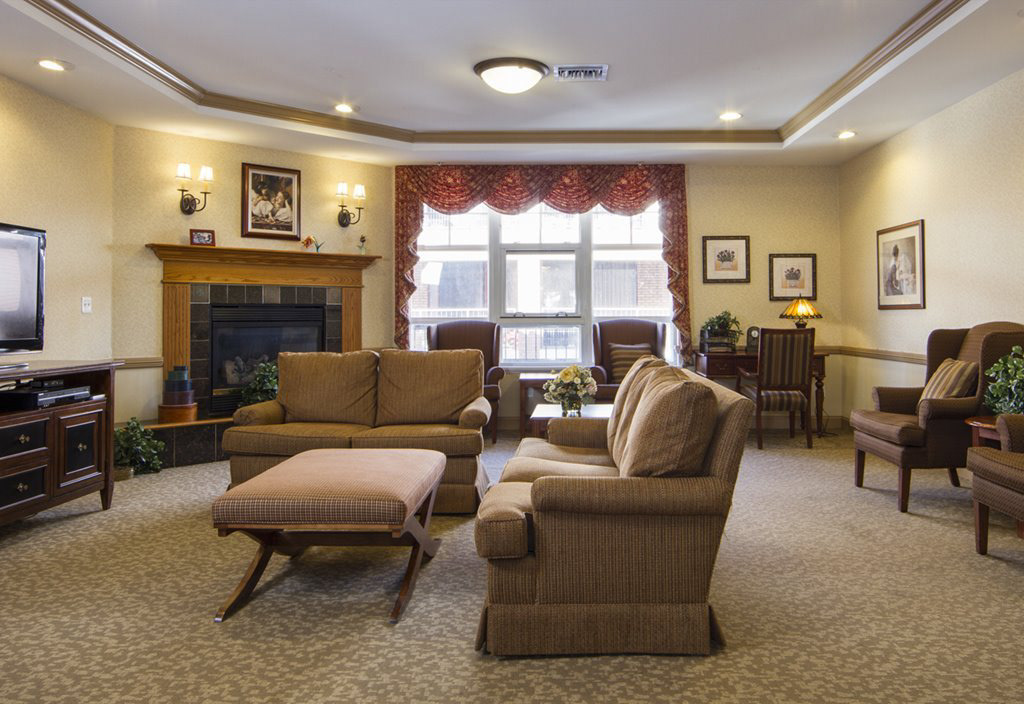
Figure 20. LIVING ROOM
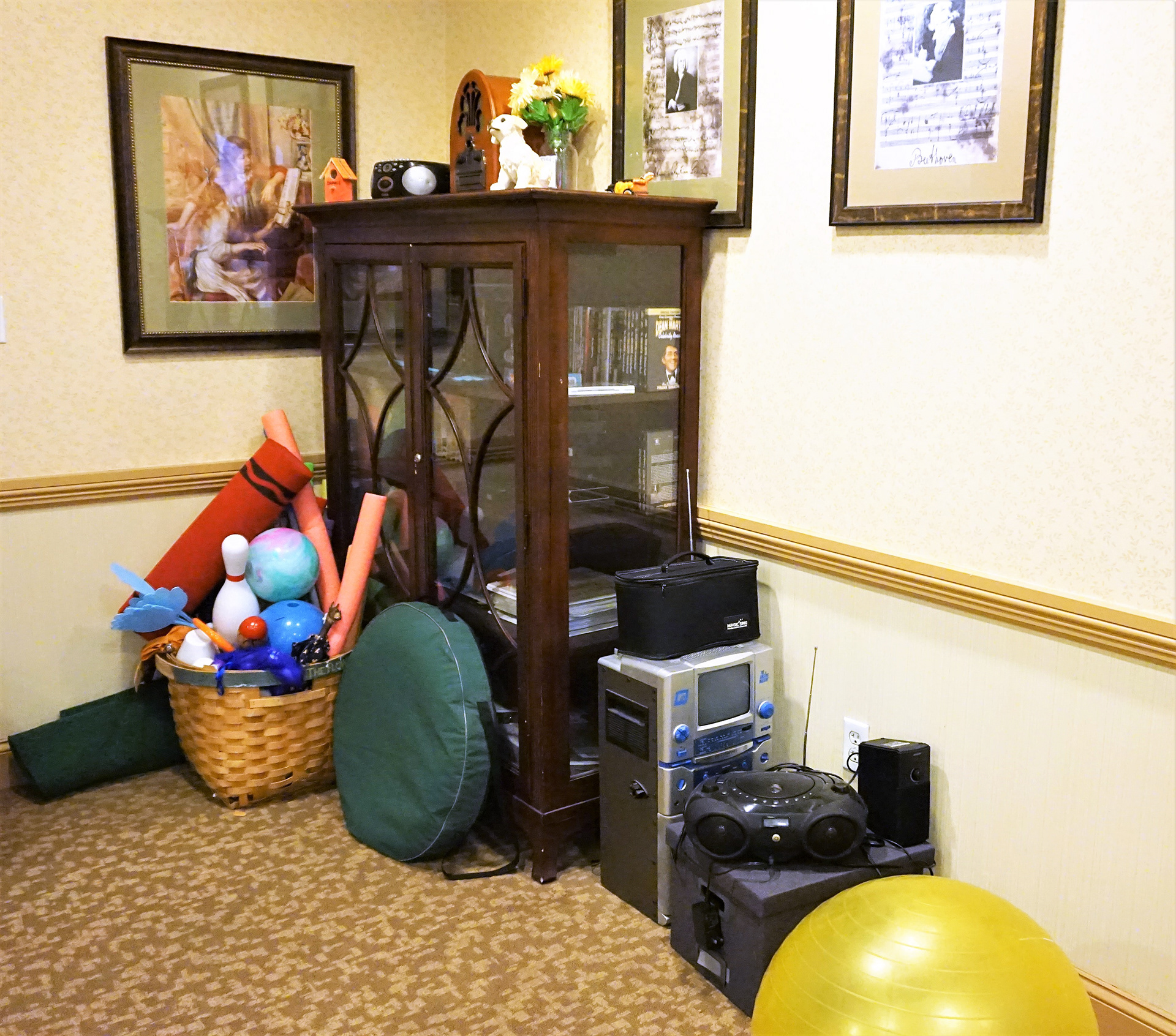
Figure 21. SNOEZELEN CORNER IN LIVING ROOM
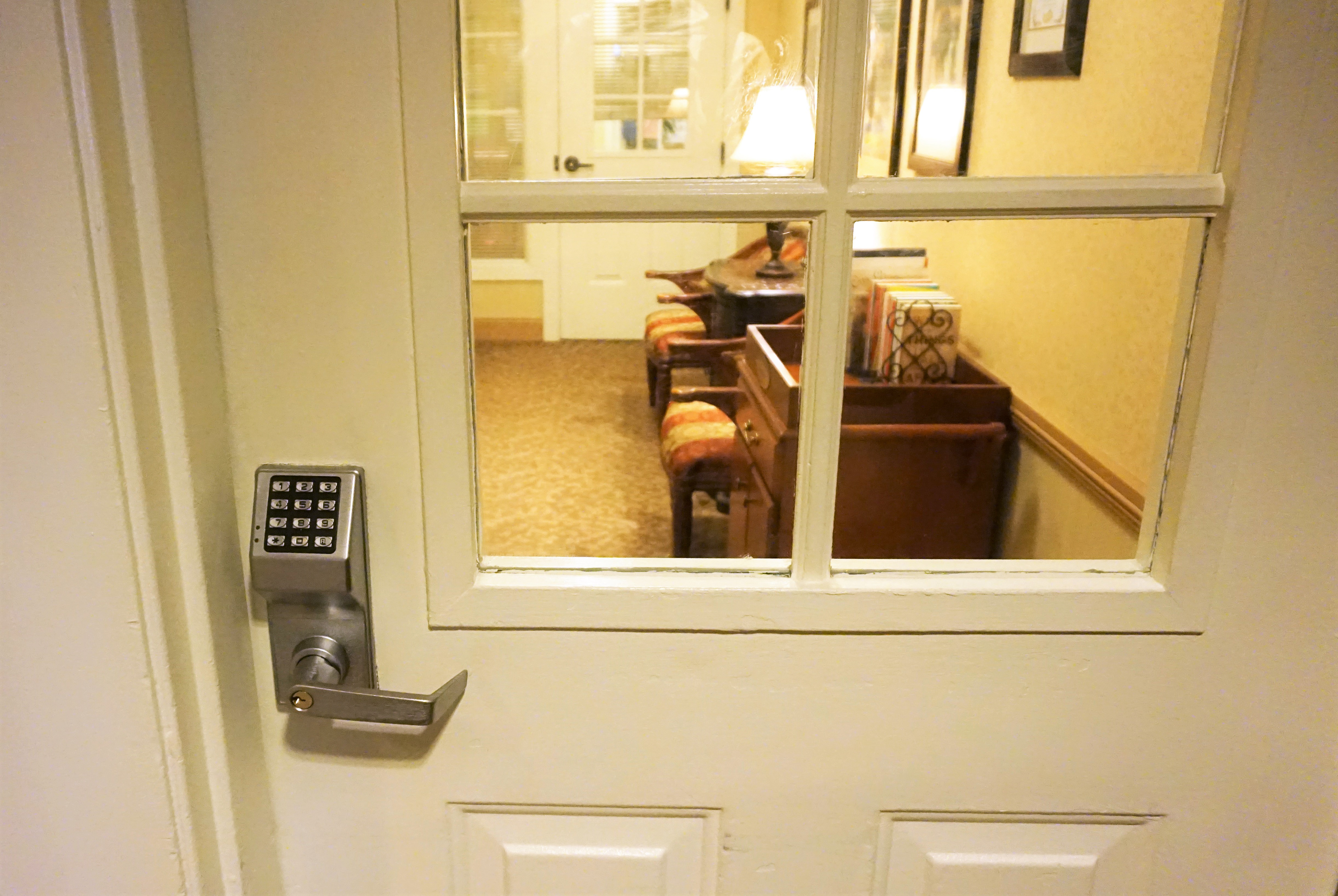
Figure 22. SECURED LOBBY The lobby on the fourth floor is not accessible for residents without assistants. And it is monitored from staff room
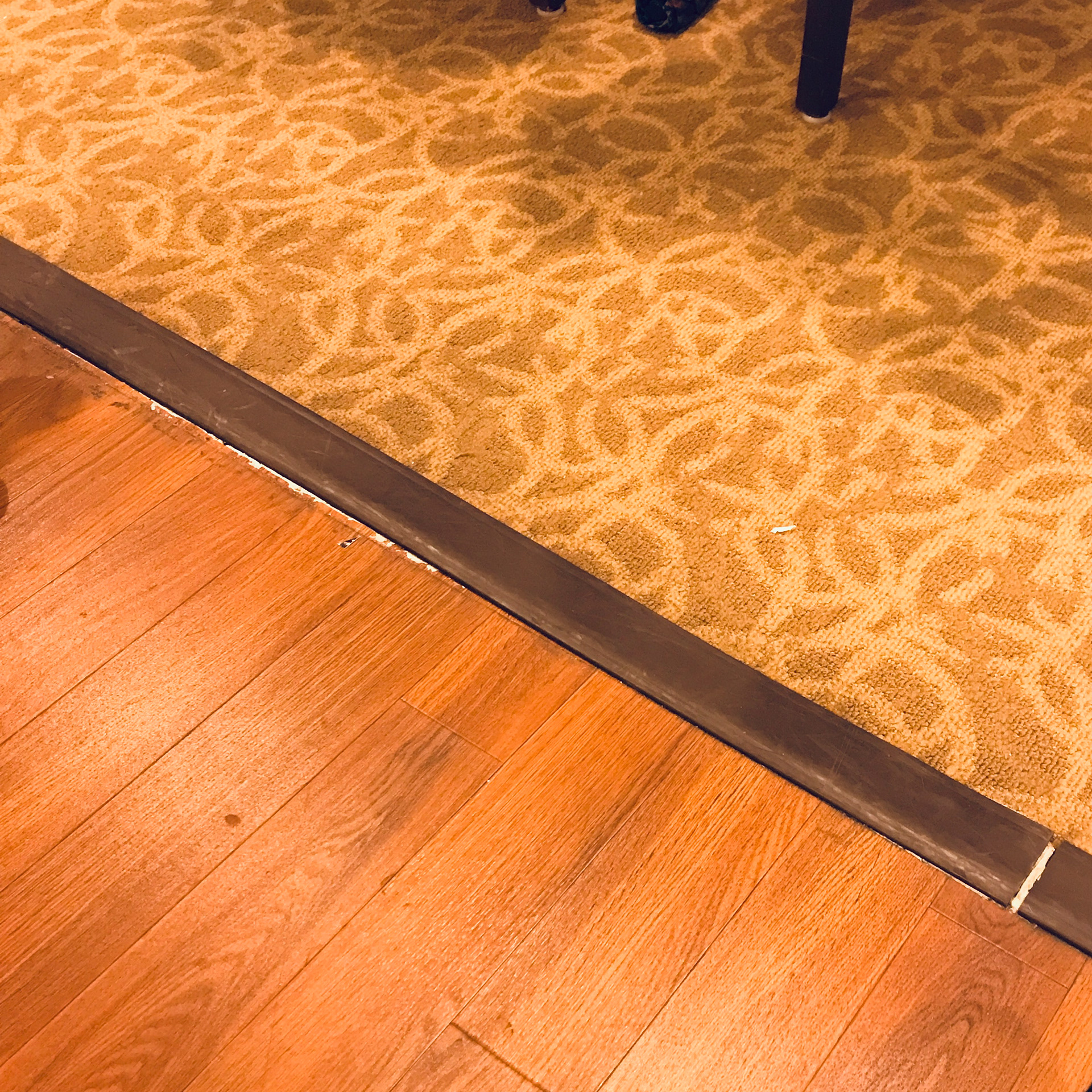
Figure 23. CARPET The difference among floor decorations can help residents distinguish different spaces.
Fifth floor
The fifth floor has some unique features, such as an exercise room, massage room, and the south-facing terrace. When you first enter this level, you will know that “light” is the theme here. The large terrace opening to the south allows enormous sunlight to flood into the building, and the skylights on both sides of the hallway make the whole level bright as outside. The variety of and control of sunlight gives residents a light mood and a proper touch of nature, which is essential for the senior residents.
Figure 24. PLAN OF FIFTH FLOOR
The most significant feature of the fifth floor is the south-facing terrace and the skylight in the hallway.
The exercise room is the core of this floor’s activity cluster. It is bright inside even on a cloudy day because its entrance is facing the terrace and there are glasses opened to the hallway with skylight. It is a beautiful place to do exercises here. Also, there are two massage rooms inside the gym, which offers muscle relaxing and body recovering.
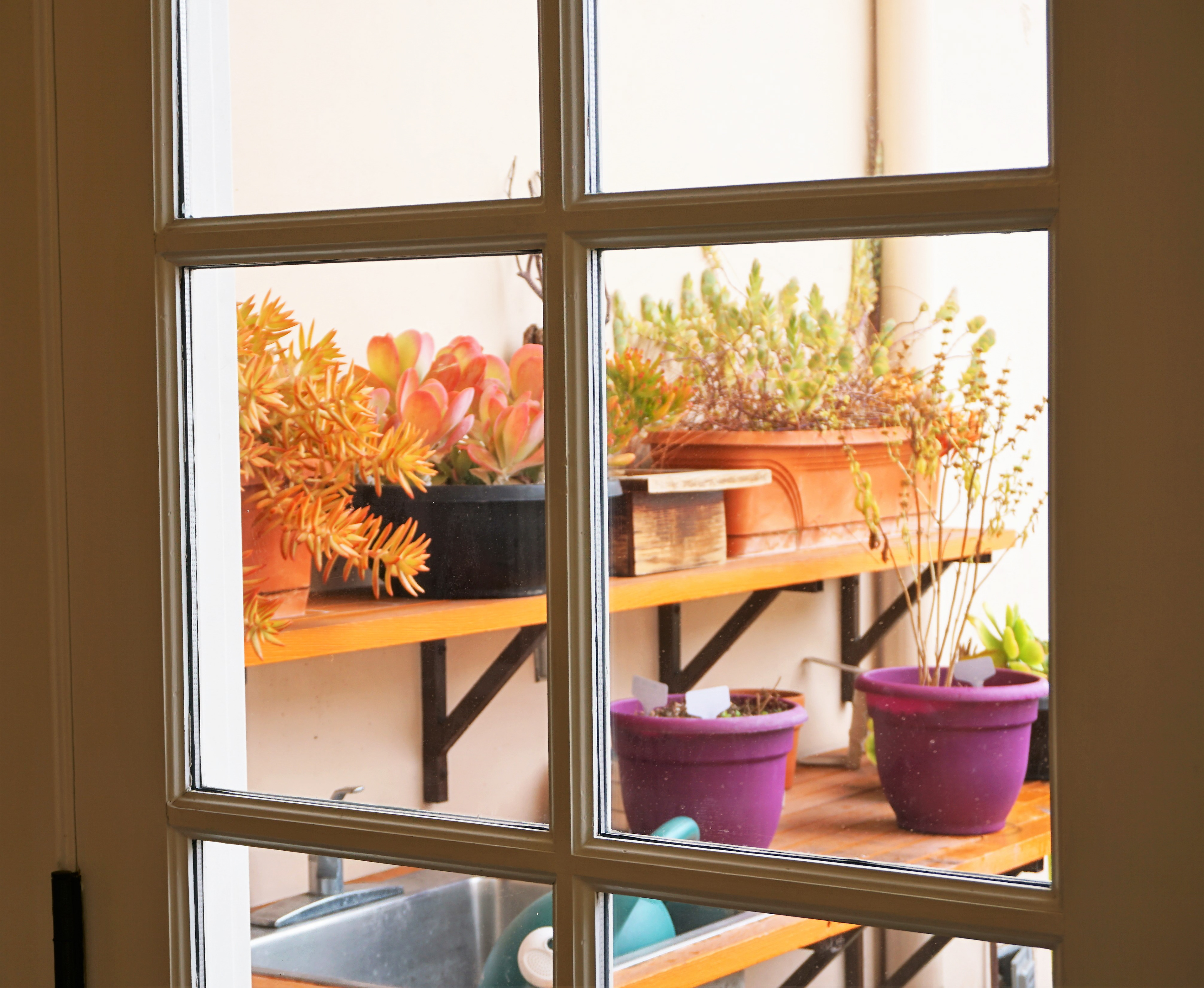
Figure 25. SOUTH-FACING TERRACE
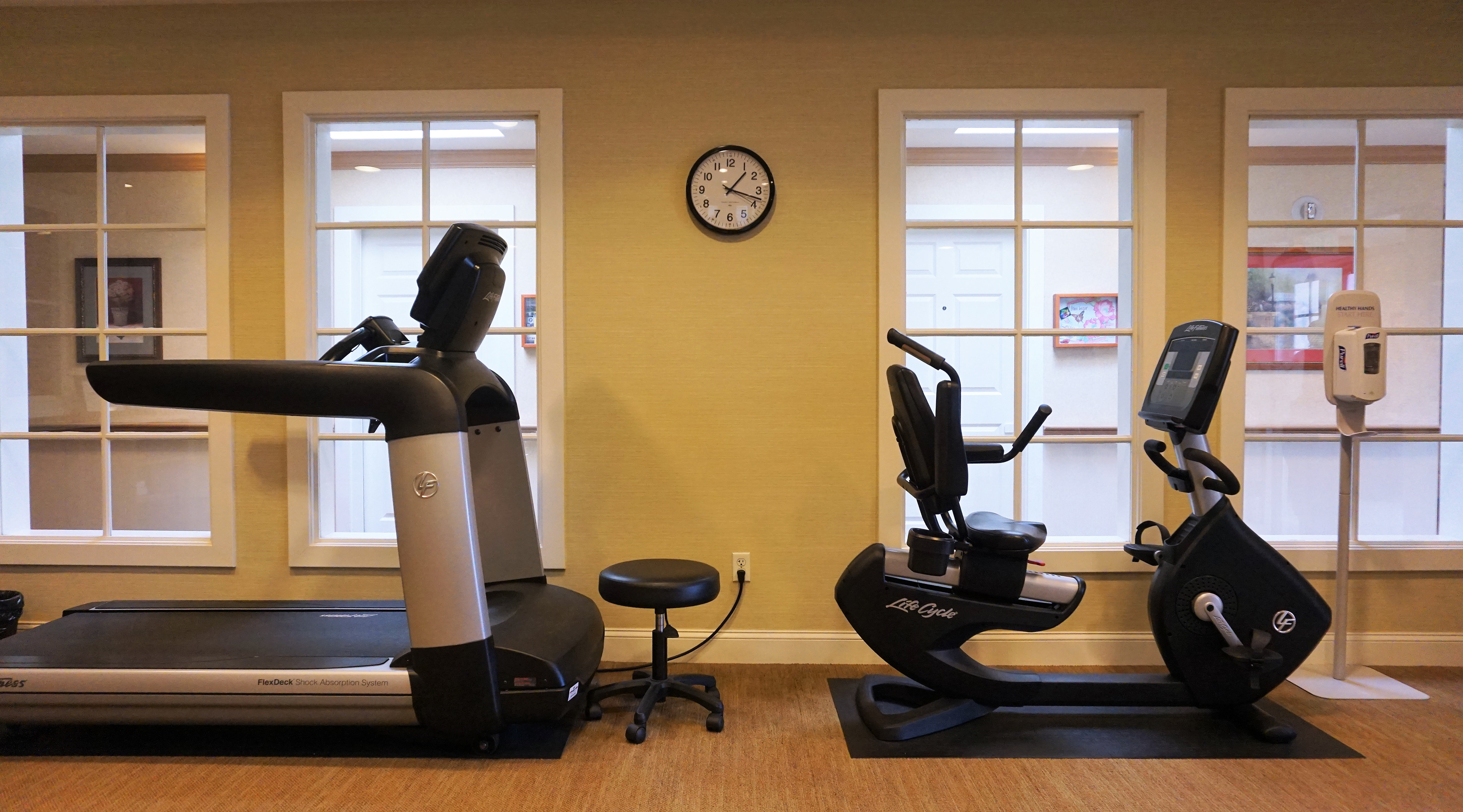
Figure 26. EXERCISE ROOM The exercise room has windows open to the hall way, which not only can absorb more lights inside, but also makes the gym visually accessible to residents in the hallway and attracts them to use the facilities.
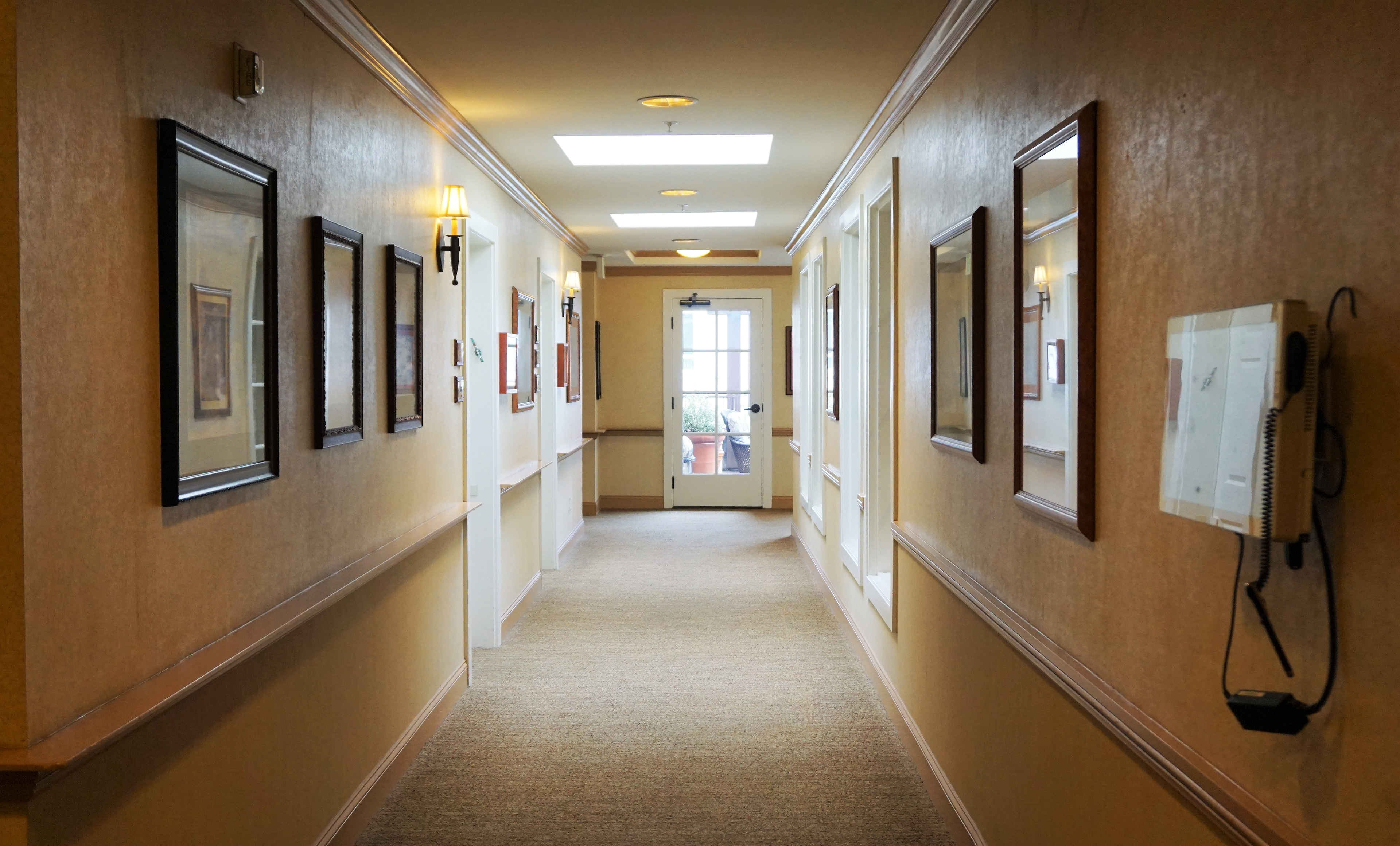
Figure 27. 5TH FLOOR HALLWAY Windows let the sunlight pour into the hallway.
Dwelling unit
Sunrise of Beverly Hills has four types of dwelling units, including studio, one bedroom, semi-private room, and two bedrooms. All the units are facing outside which checks the box of enough sunlight.
And as you can see from the floor plans, the arrangement of units is surprisingly flexible. Since the core of the building varies from floor to floor, the units slightly change. For instance, the two units at the middle of south side are studios on the second floor, but one bedroom on the third floor. because on the second floor, both units need to step back for the grand foyer. A similar situation happens on every floor.
Due to the proper sunlight and adaptive capacity to different situation, the design of the unit is quite successful.
Conclusion
Sunrise of Beverly Hills is a successful senior assisted living project.
Firstly, it has an unrivaled location where residents have the opportunity to walk around in the walkable neighborhood and the parks; to do some window shopping; to have multiple choices of restaurants. In this aspect, it is more competitive than Belmont Village.
Secondly, the design of the concept of assisted living and dementia care came from Netherland.
Thirdly, the common space in this building is outstanding. According to the twenty design consideration proposed by Victor Regnier, (1)this building has residential appearance, particularly the “home in home” on the dementia floor; (2)the setting of the activity cluster on different floors effectively stimulate social exchange and also show respect to residents’ privacy; (3)it is a warm and welcoming place both for residents and visitors; (4)there are varied source of lighting, such as the patio on the fourth floor and the south-facing terrace on the fifth floor; (5)it has a whole floor for people with dementia, and it has a clear focus on sensuous activity and beauty; (6)is has a passive and active environment due to the variety of activity events; (7)safety and security are stressed with the design of secured lobby and alarmed staircase; (8)facilities are open and easily accessible to residents; (9)it has a compact building plan.
Lastly, the dwelling unit’s design is successful because of the proper sunlight, and the flexibility of the plan.
References
Assisted Living Activities at Sunrise of Beverly Hills. (2019). Retrieved from sunriseseniorliving.com: https://www.sunriseseniorliving.com/communities/sunrise-of-beverly-hills/assisted-living-activities.aspx
Regnier, V. (2002). Design for Assisted Living. New York: John Wiley & Sons.
Regnier, V. (2018). Housing design for an increasingly older population: redefining assisted living for the mentally and physically frail. New Jersey: John Wile & Sons.
Sunrise of Beverly Hills. (2018). Retrieved from assistedliving.com: https://www.assistedliving.com/california/beverly-hills/sunrise-of-beverly-hills/
Sunrise of Beverly Hills. (2019). Retrieved from sunriseseniorliving.com: https://www.sunriseseniorliving.com/communities/sunrise-of-beverly-hills/overview.aspx
The Sunrise History. (2019). Retrieved from sunriseseniorliving.com: https://www.sunriseseniorliving.com/about/company-info/sunrise-story.aspx