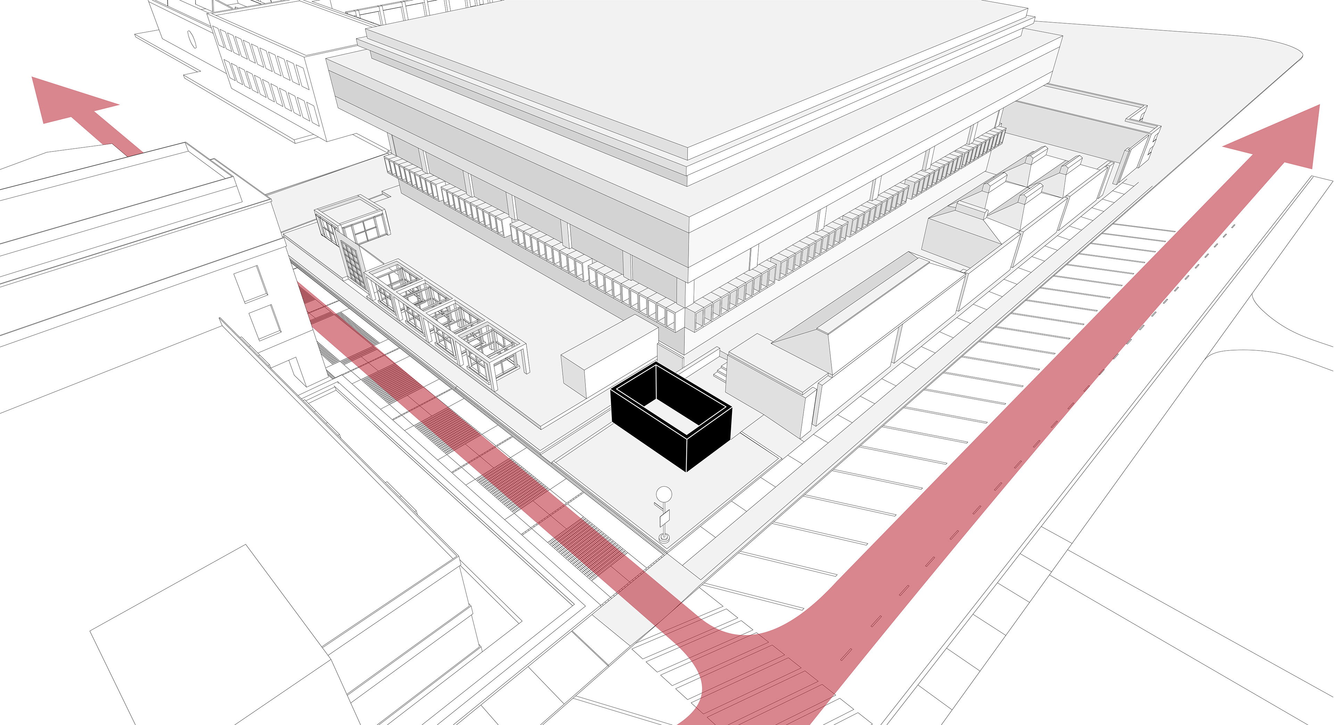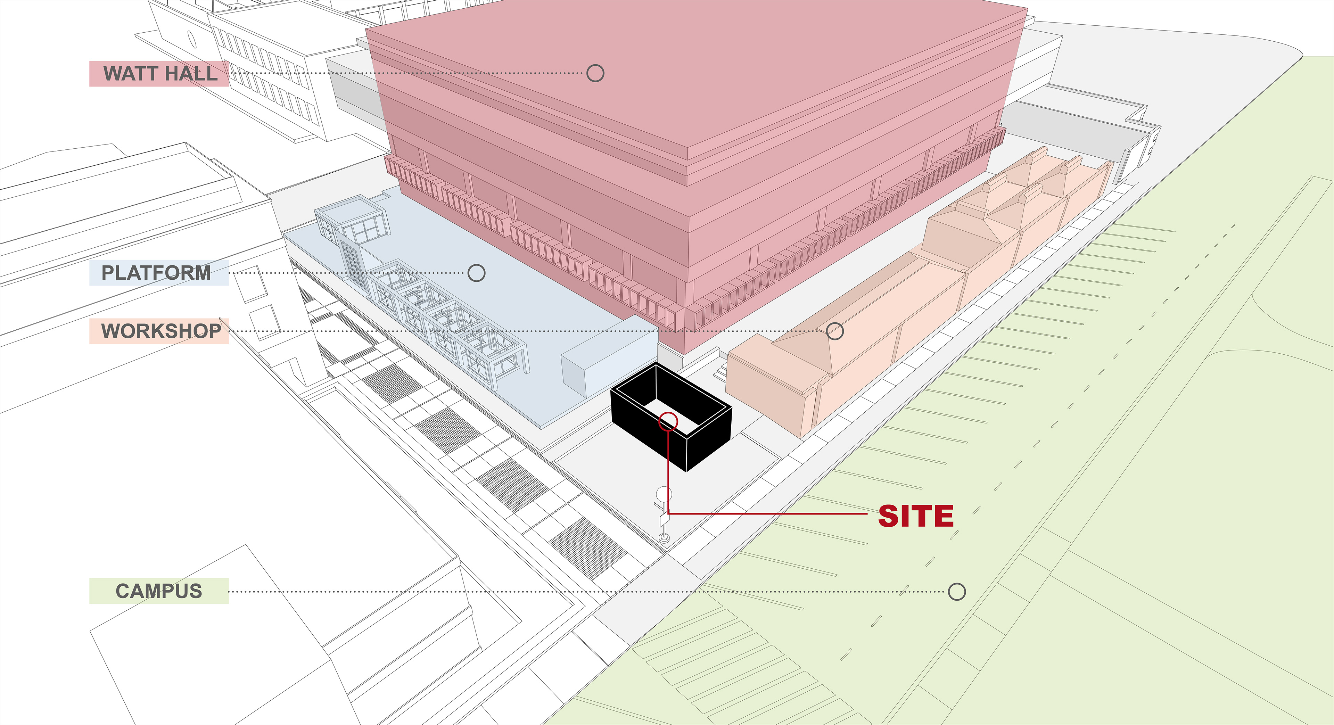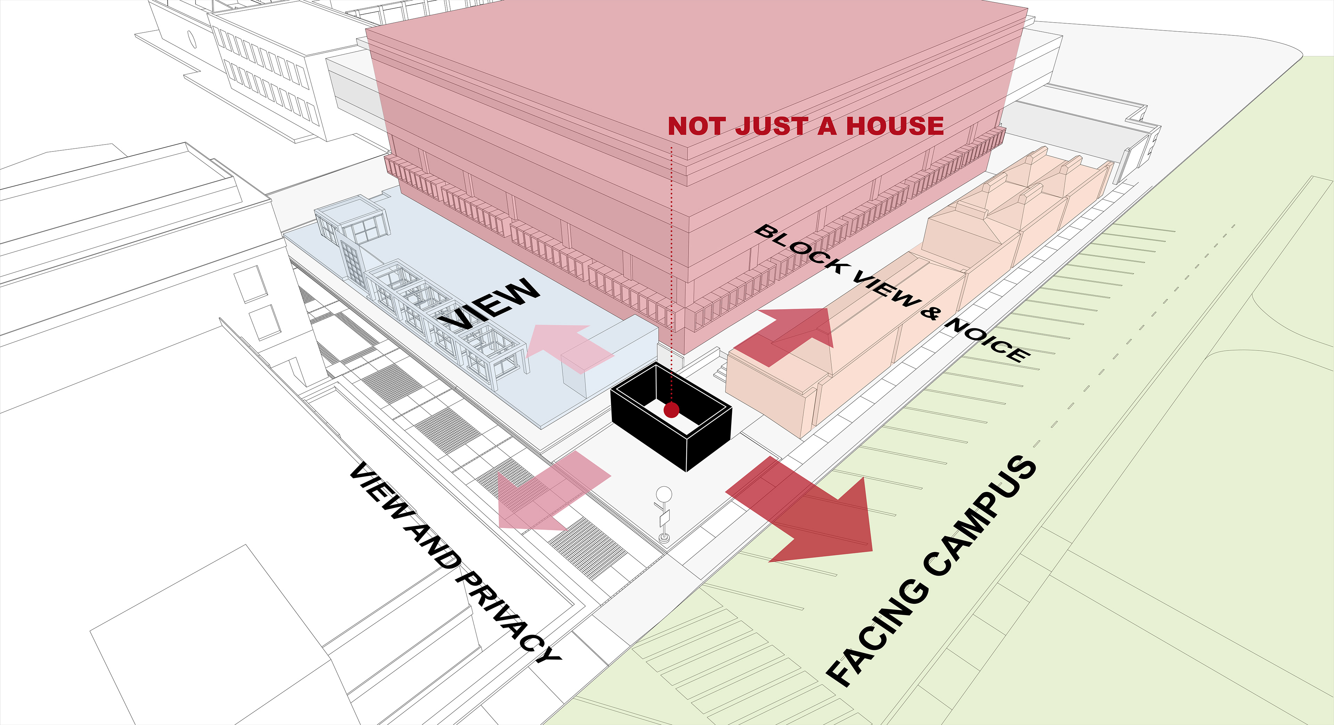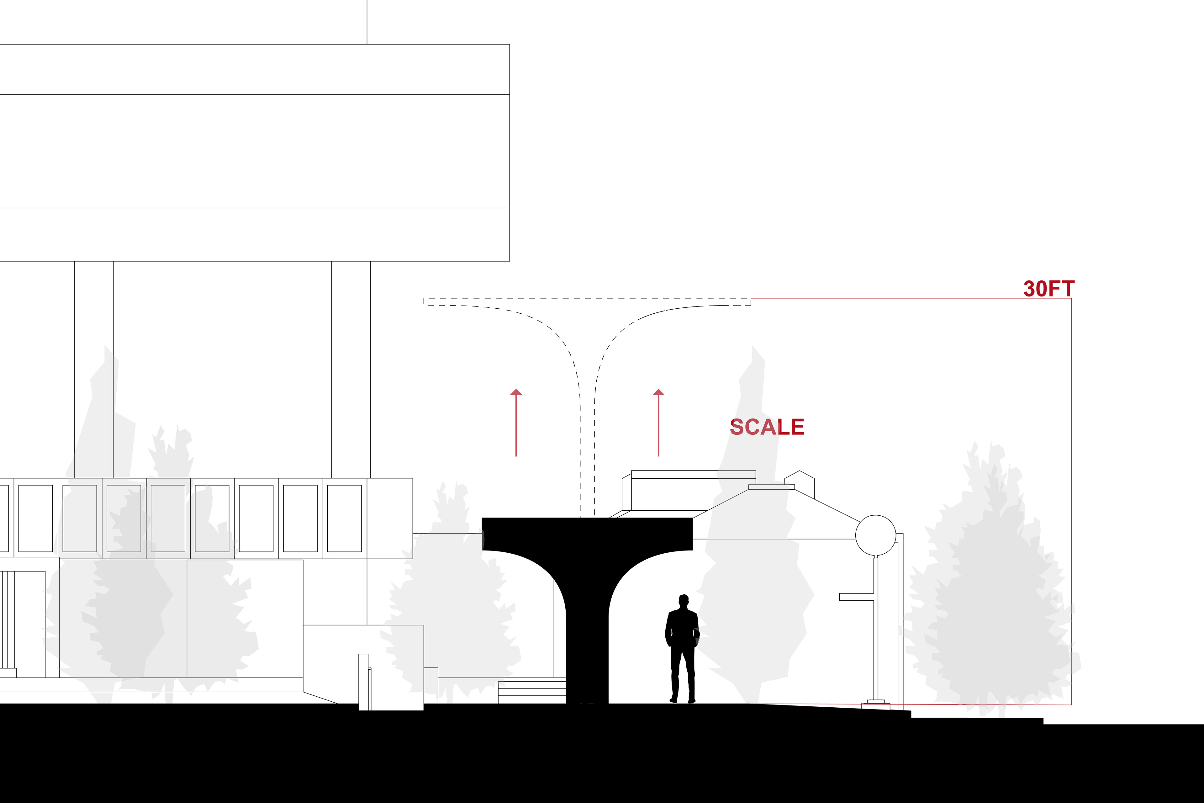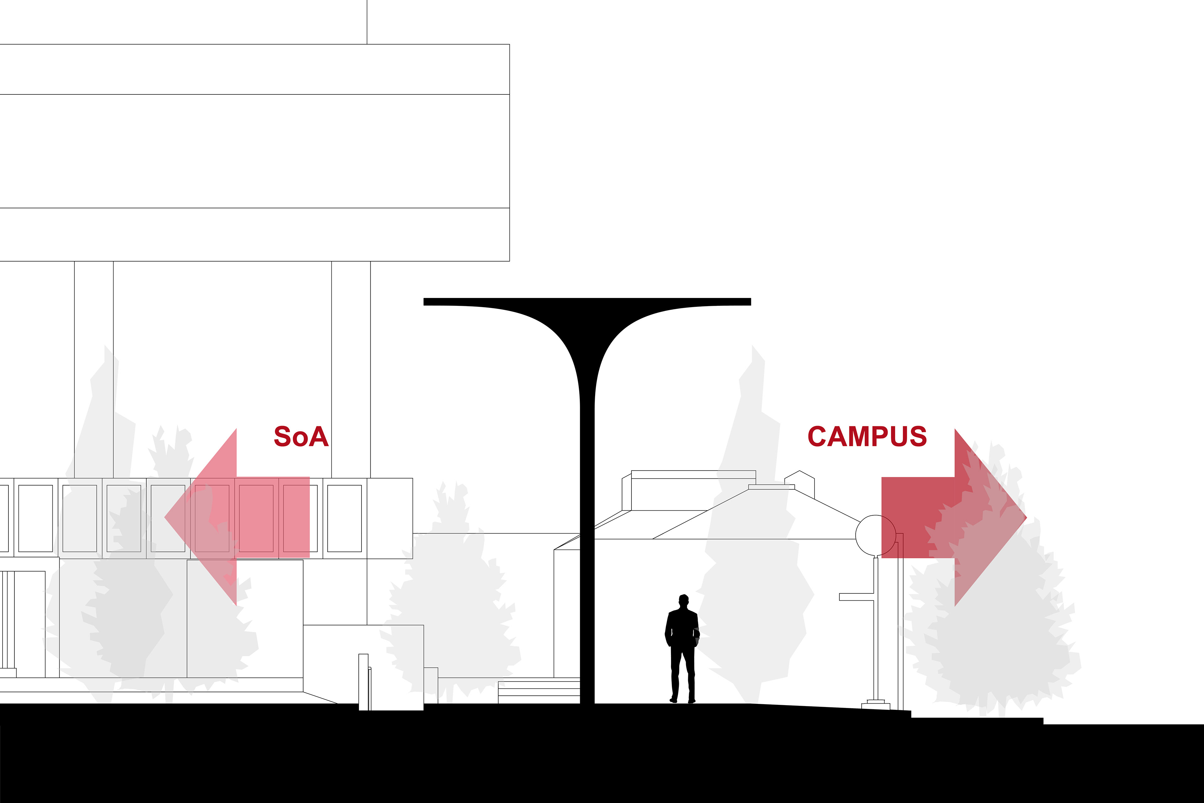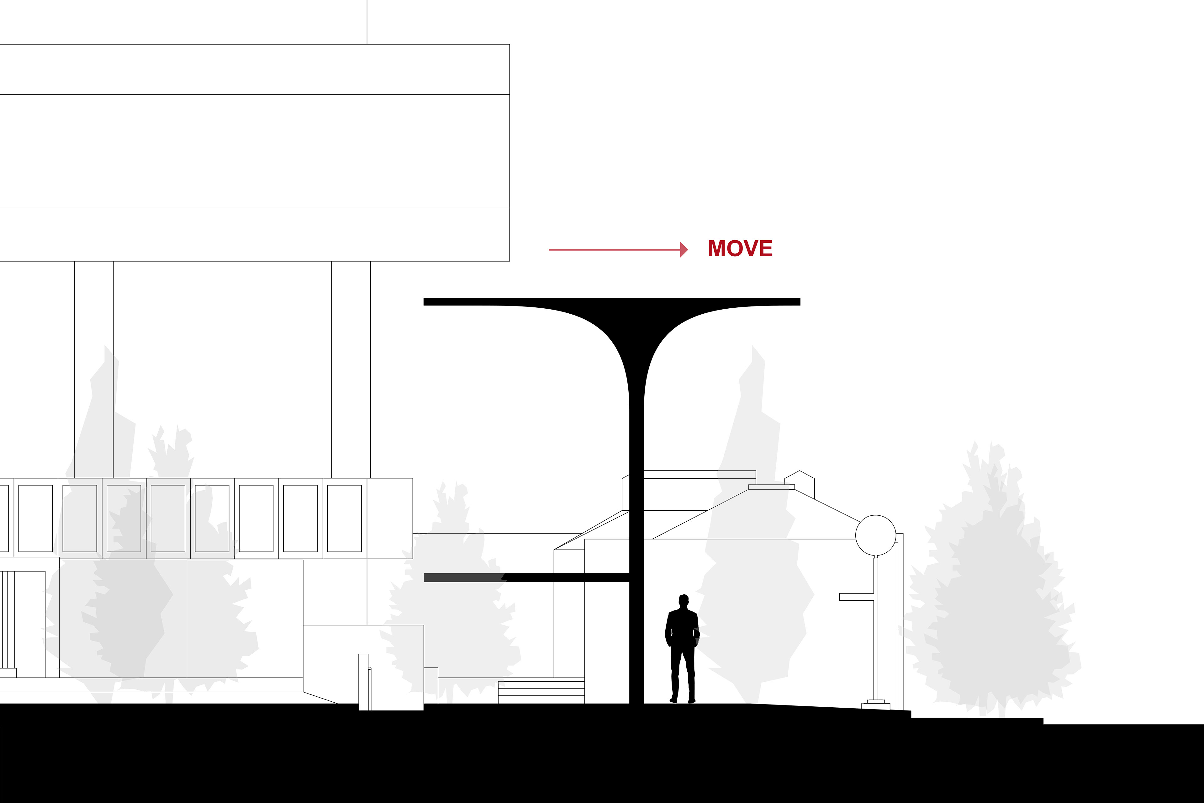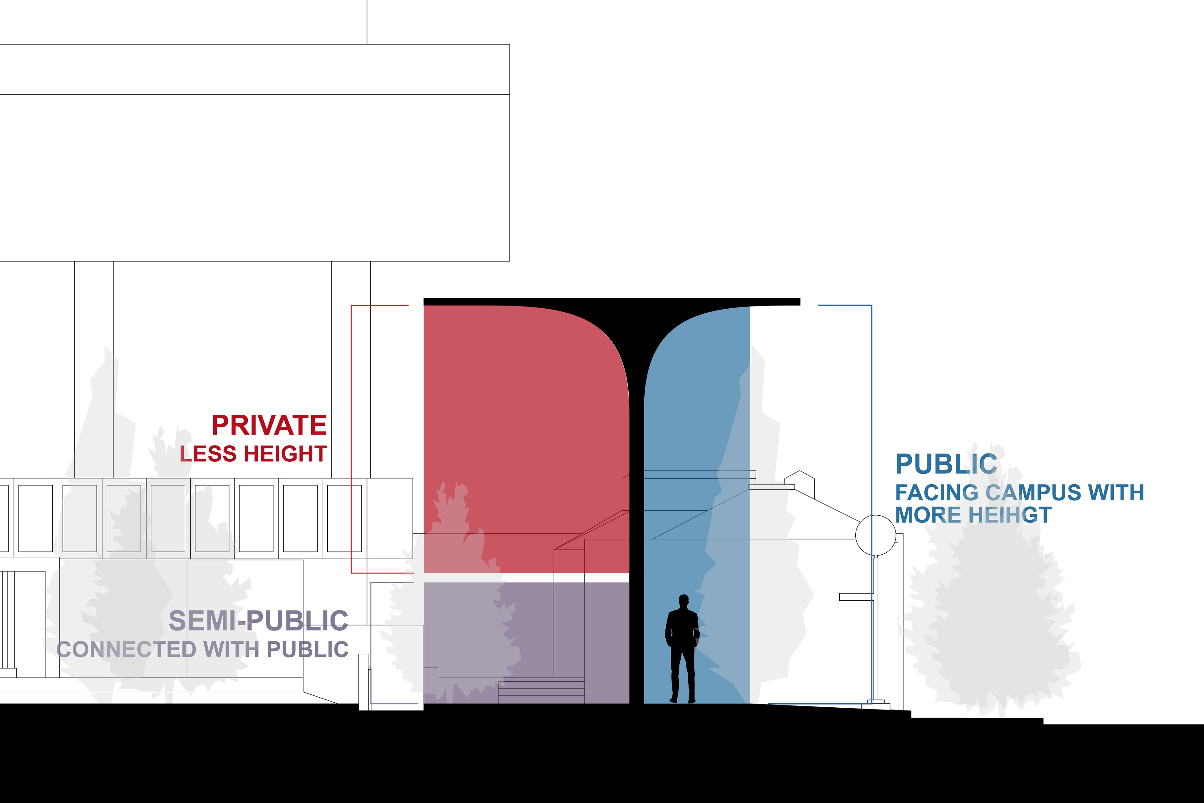This project is a micro-dwelling house for the visiting lecturers of the USC school of architecture.
In this project, I explored the distortion of scale and created a complex space with a relatively simple form. I generated and implemented ideas regarding the relationship between “the inside and the outside” and the plan and section. And I tried to translate the abstract theoretical concepts with proper design approaches into the architecture.
The concept was generated from the close reading to Robert Venturi’s seminal text Complexity and Contradiction in Architecture, mainly focusing on the relationship between the public/private, indoor/outdoor, and most importantly, the eventful exception making the dominant regularity of the composition more vivid.
The case study is from Robert Venturi’s Vanna Venturi House in Philadelphia. This building recognizes complexities and contradictions: it is both complex and simple, open and closed, big and little; some of its elements are good on one level and bad on another; its order accommodates the generic elements of a house in general and the circumstantial elements of a house in particular.
