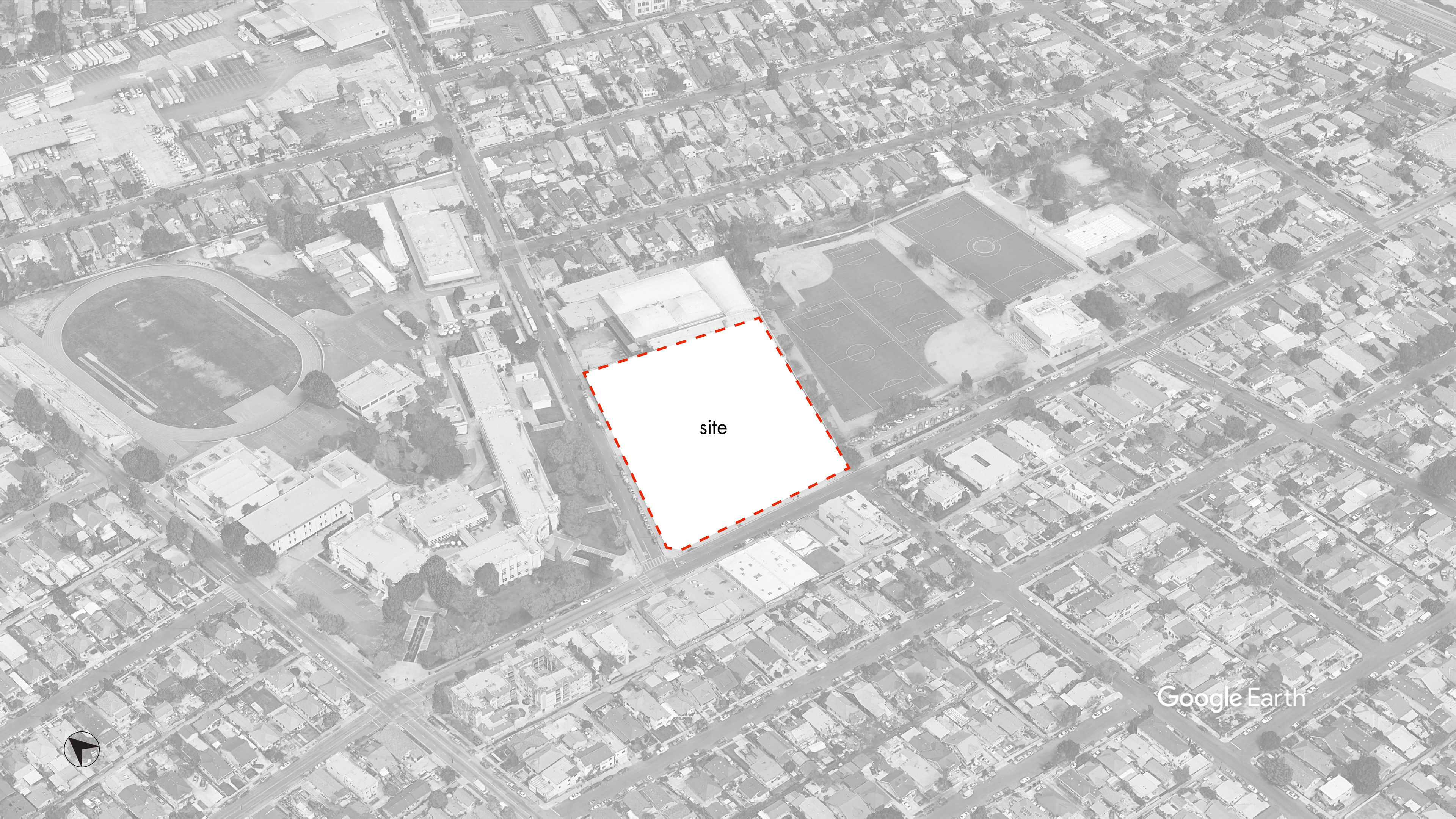
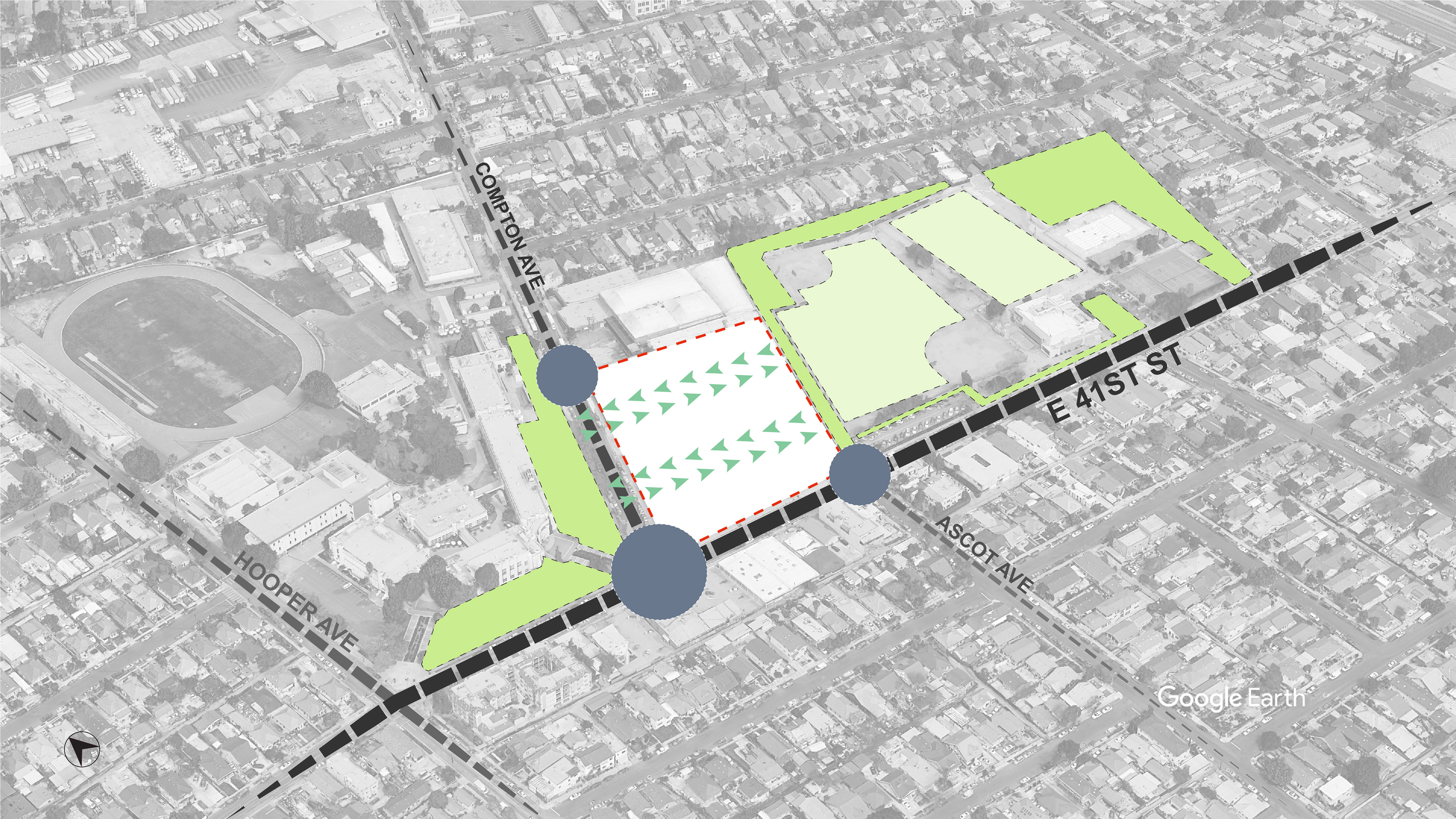
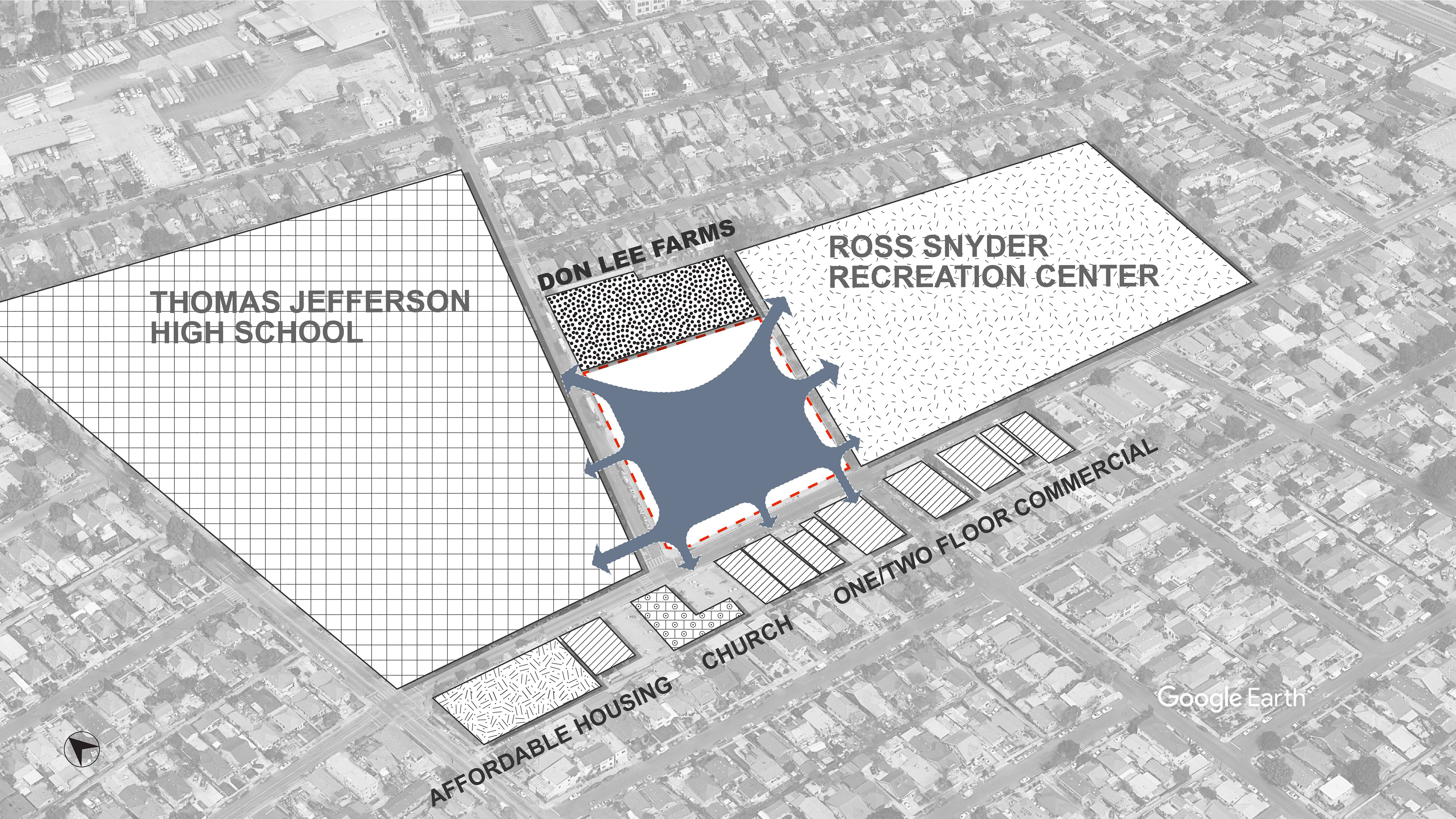
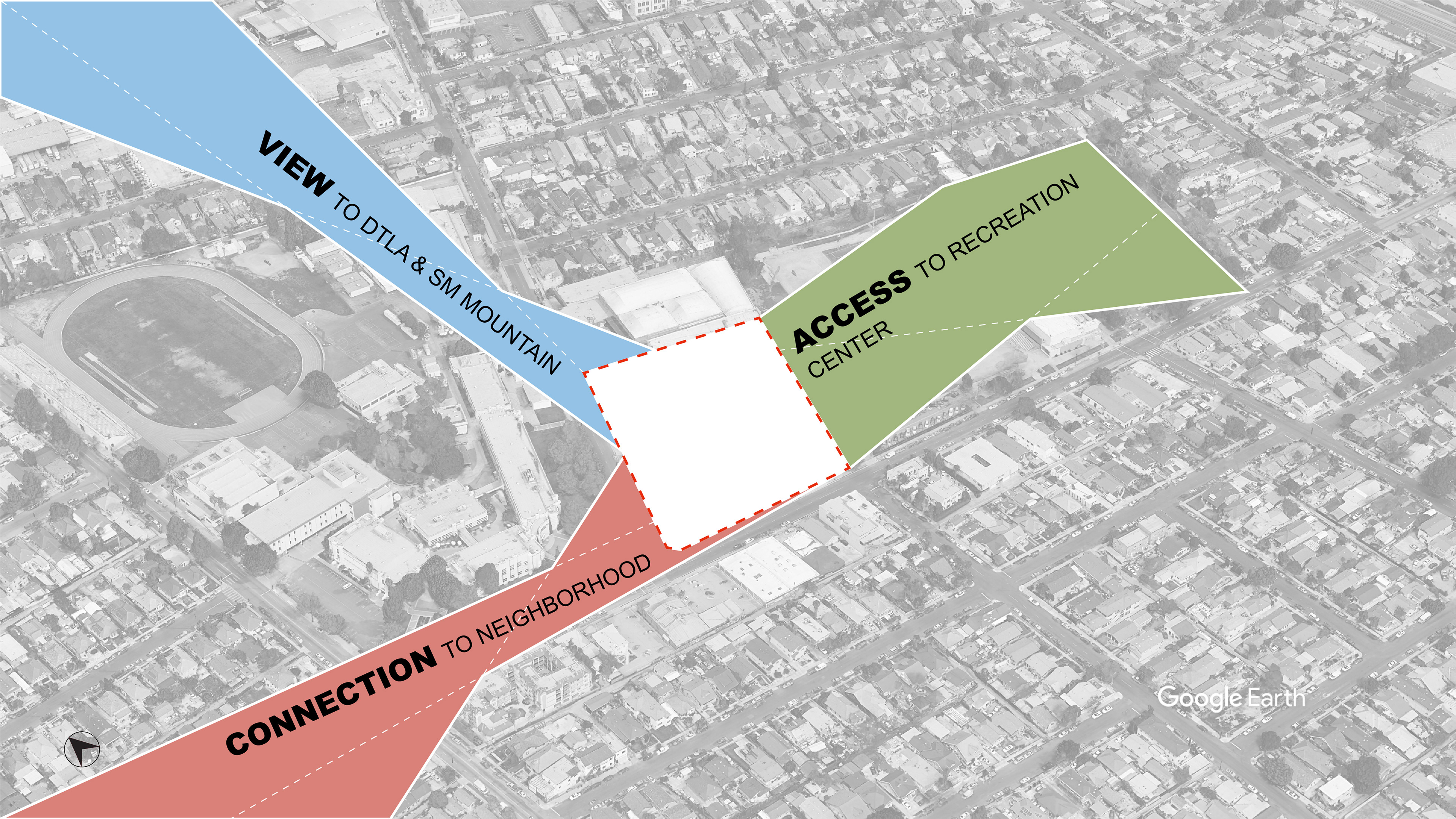
a single complex that assures their independent identity but also creates multilayered connections. The Outpatient Clinic establishes a 2 story base with the Homeless Housing and the Nursing Center sitting securely on top.
“Experience” is emphasized through the use of a hidden parking lot, an enlarged pedestrian-oriented green roof, a playful grand slope that links the project to the ground plane and a mix of other features including view corridors and running tracks.
DESIGN CONCEPT
ISOMETRIC VIEW
SITE PLAN
ROOF TERRACE PLAN
UPPER FLOOR PLAN
EAST-WEST SECTION
NORTH-SOUTH SECTION
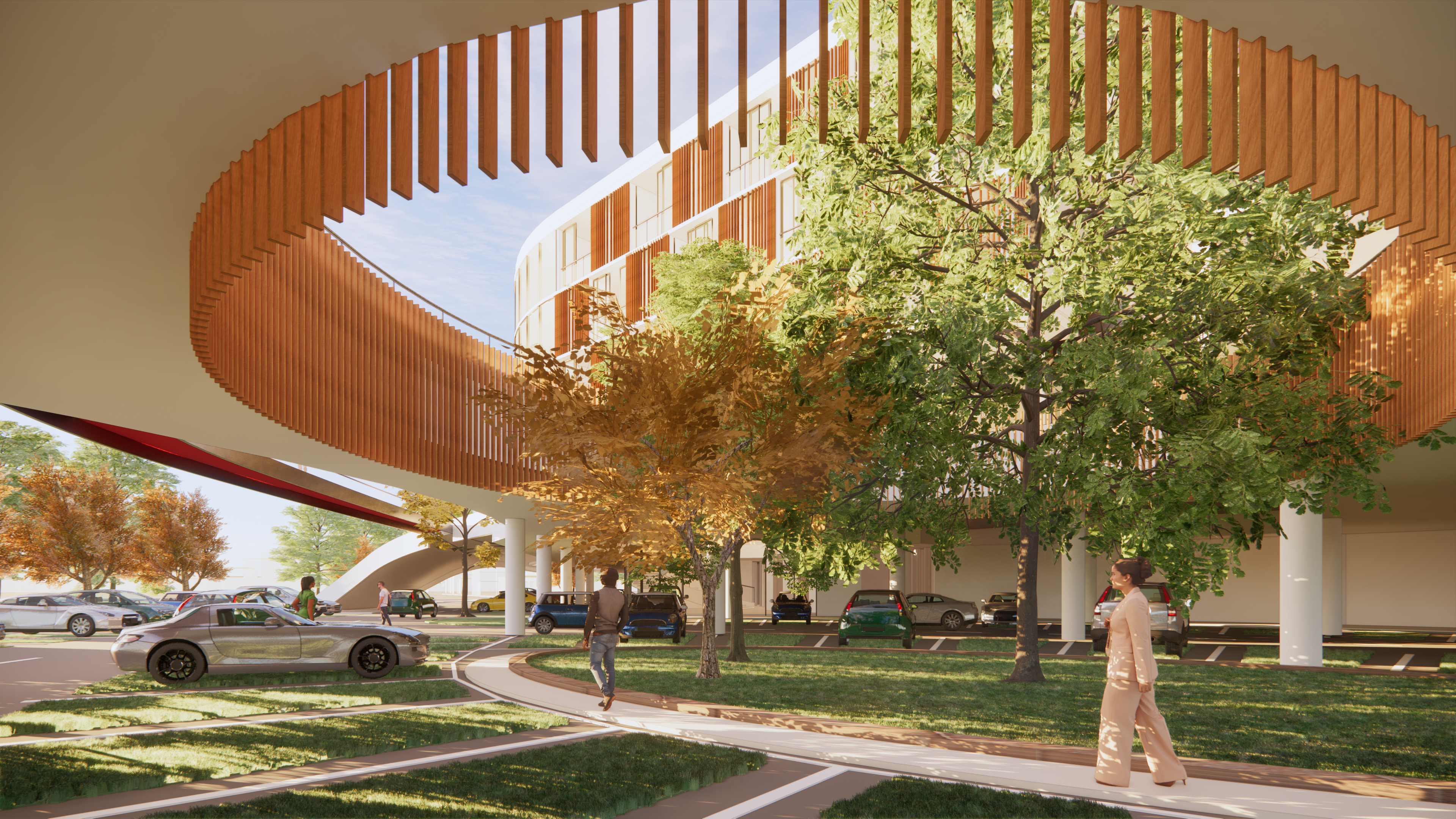
The Green island is the center of the parking lot. It brings a sense of nature to the lot. The openning on the roof terrace allows natural light to flood in and creates a visual connection between the parking lot and the nursing home.
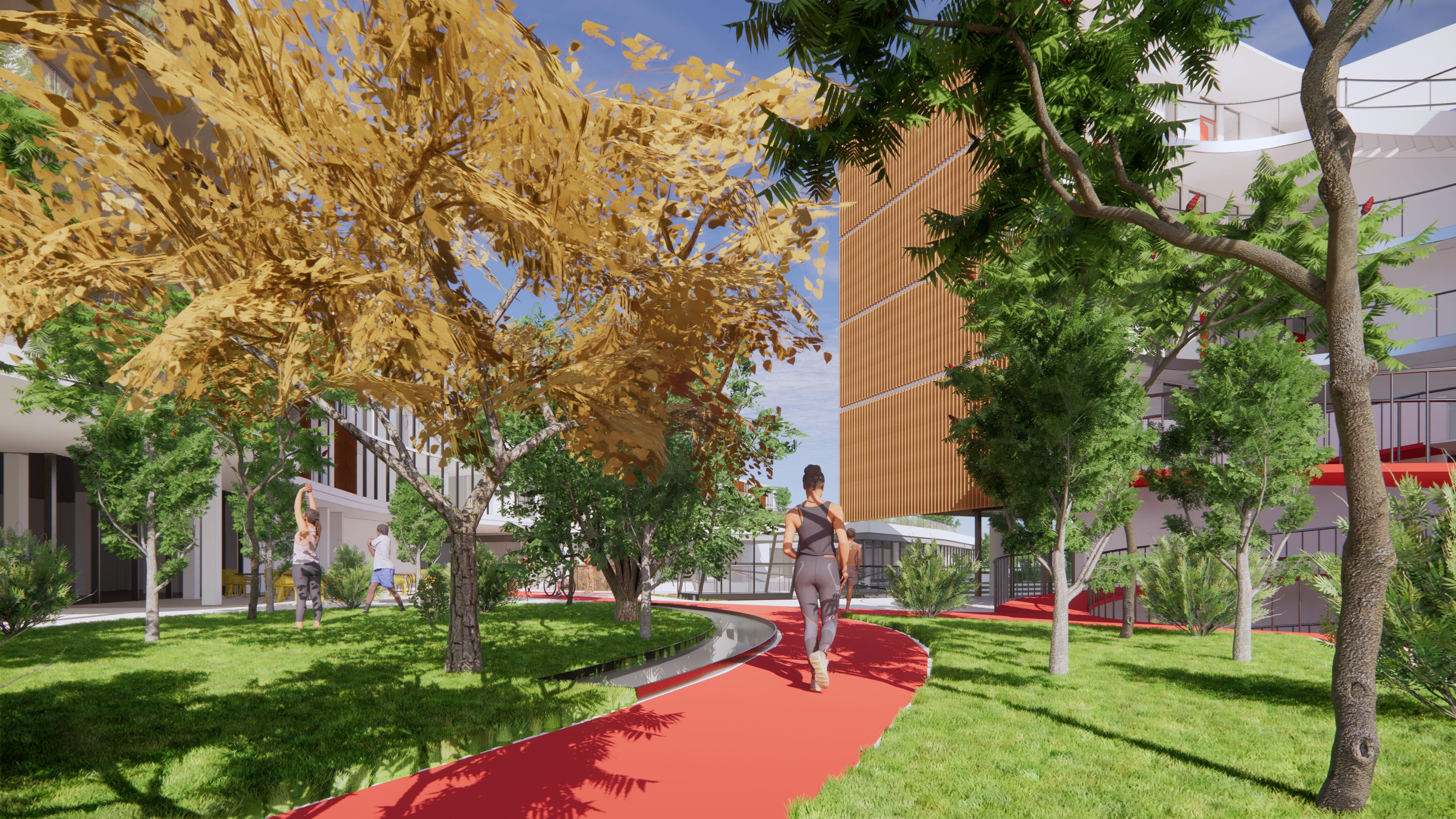
The roof garden is divided into zones of activities and greenary, like outdoor dinging, pingpong, etc., by the running track. Besides, there are several skylights goes along the running
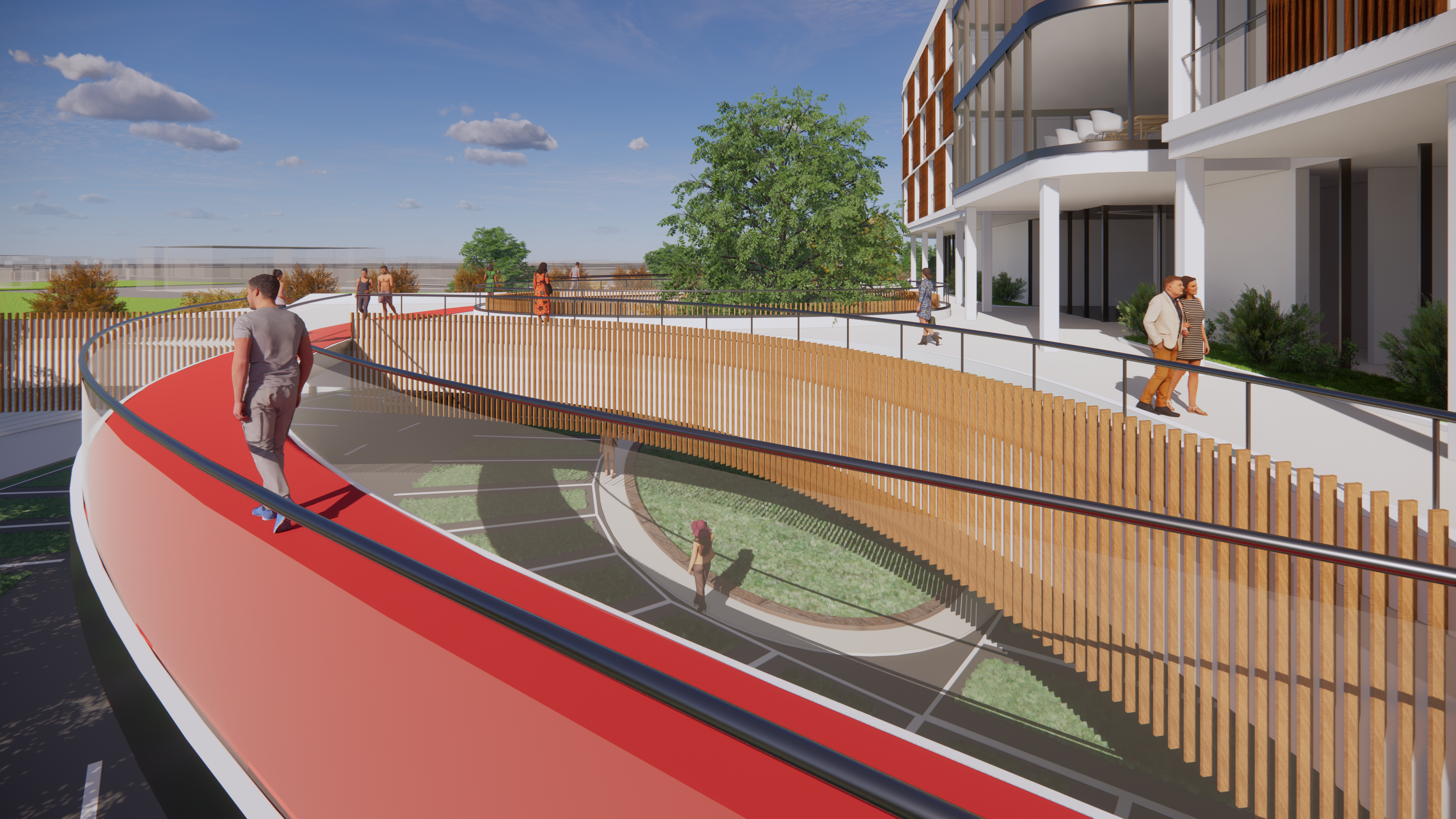
The running track at the roof garden goes around the nursing home first floor and it goes beyond the podium at some point to create a unique and pleasant experience.
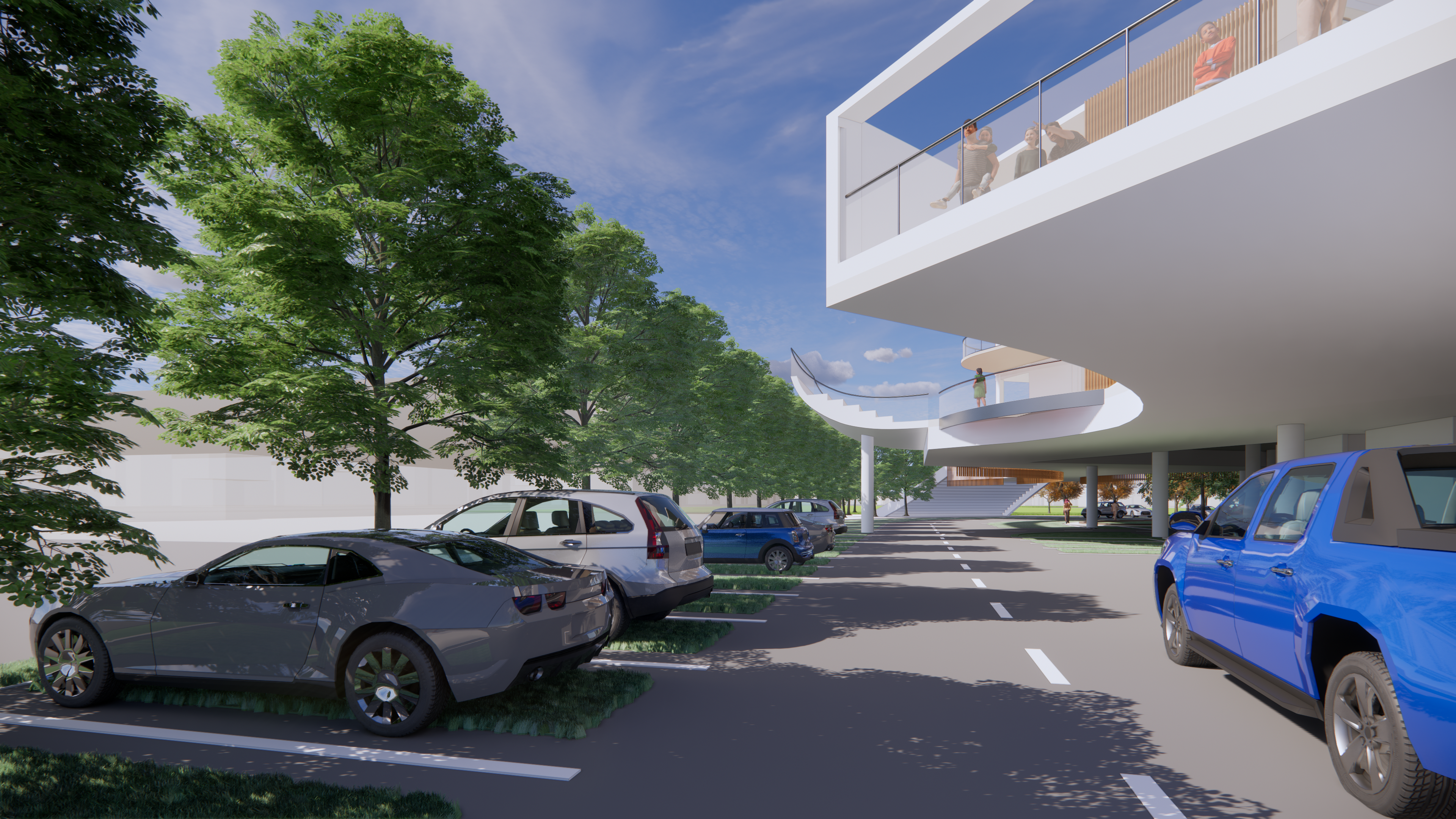
The green barrier at the north edge of the site can block the unpleasant view and noise from the Don Lee Farms. It includes lines of trees and parking with green pavements.
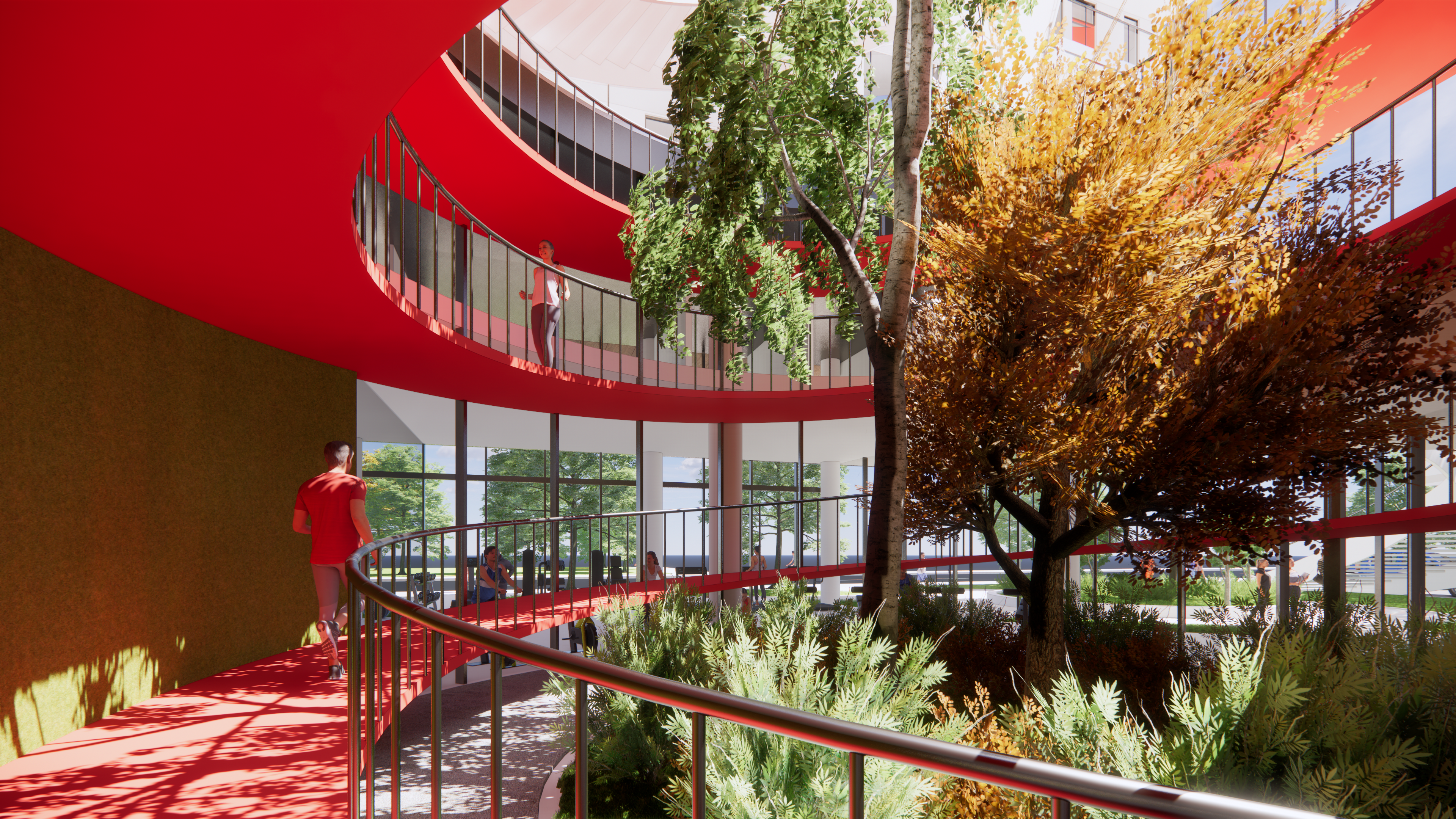
The running track connectes the gym on the ground level to the roof terrace level.
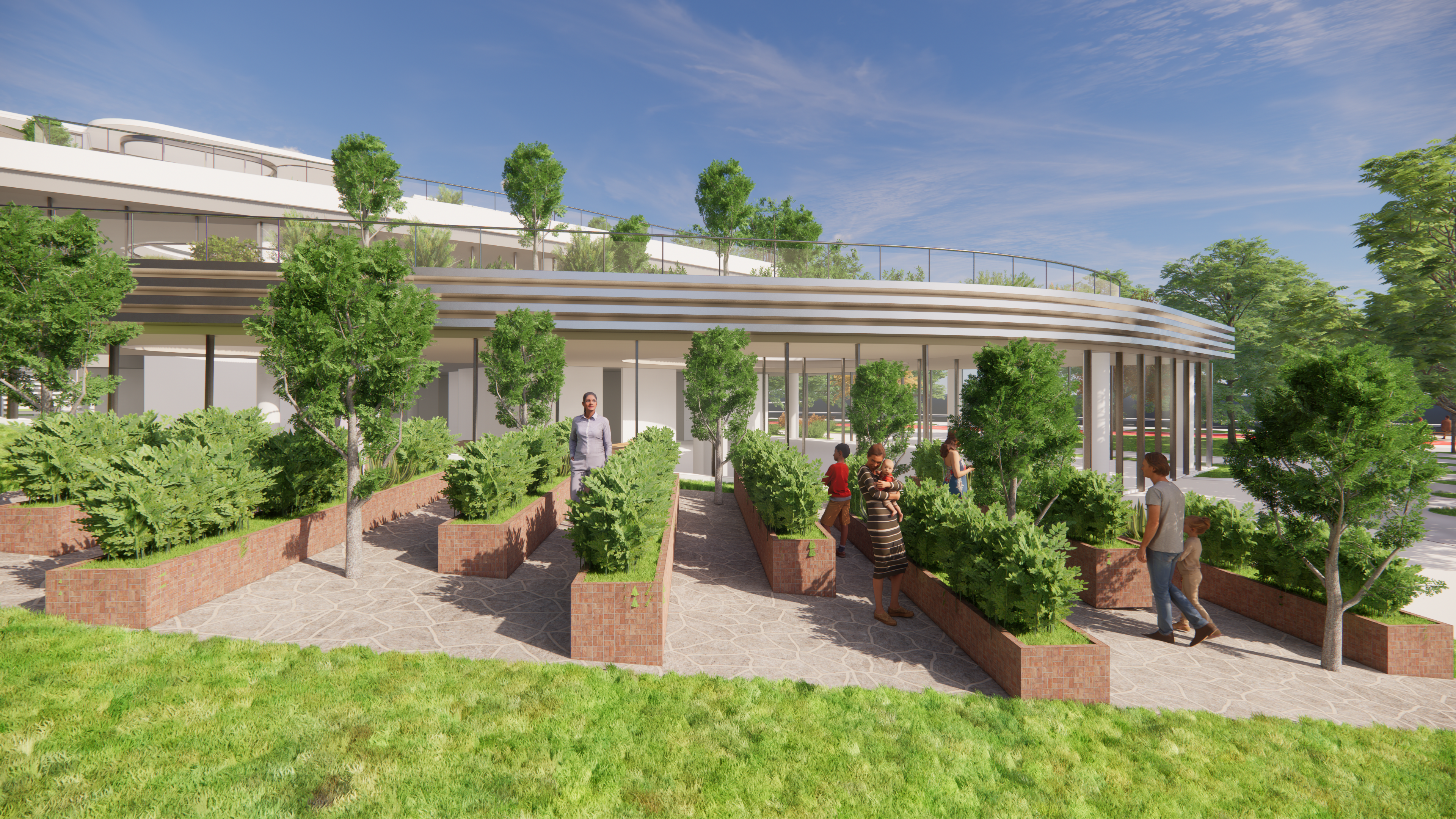
The roof farm on the green ramp is a community farm that allows people to grow vegetations and sell them at farmers market. It adds diversity to the greenary of the neighborhood and provides opportunities for social interaction.
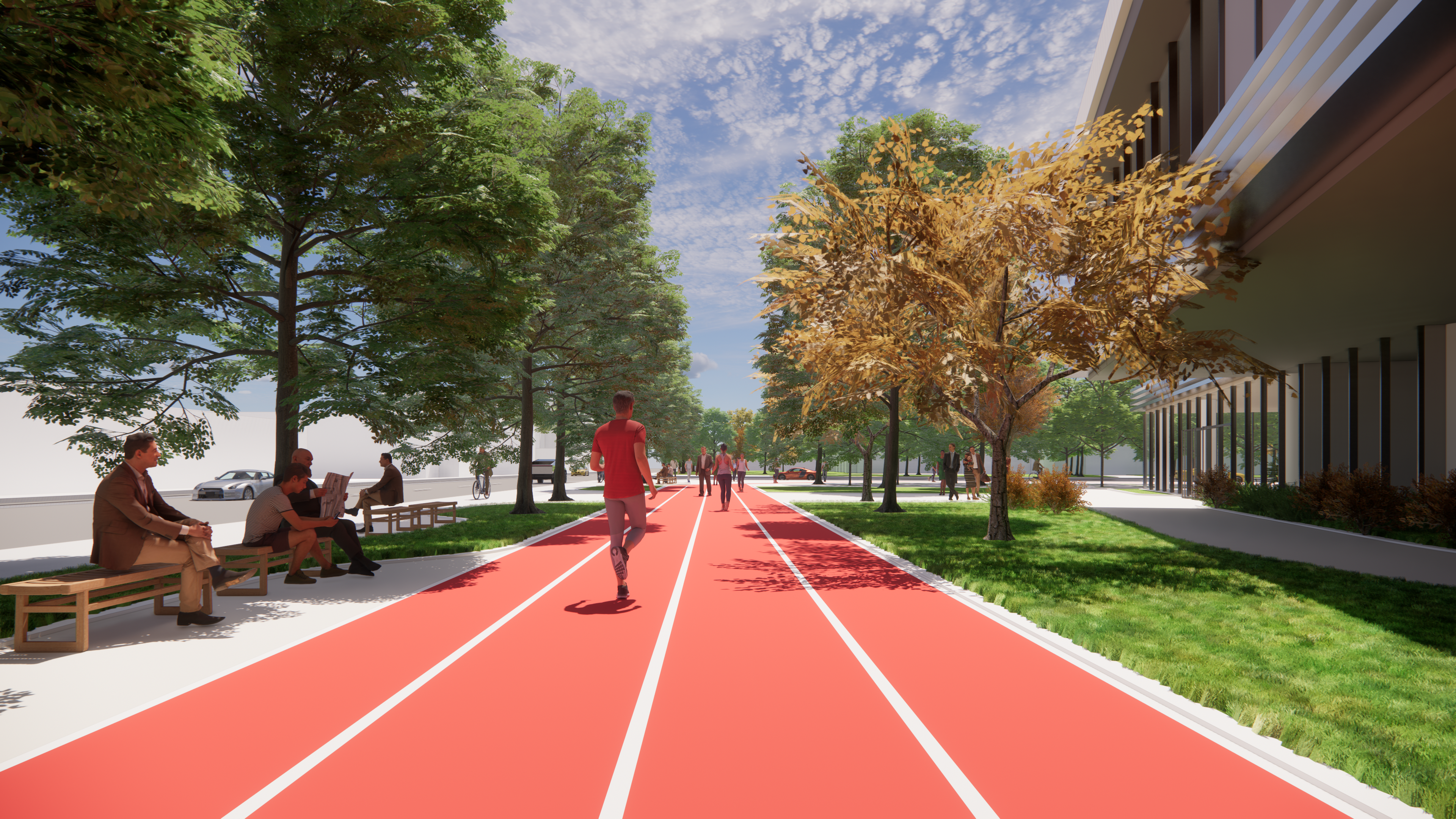
The running track starts from the parking and goes along 41st street. As a seperater between the street and the outpatient builidng, it encourages people to exercise and creates a unique pedestrian experience along the sidewalk.
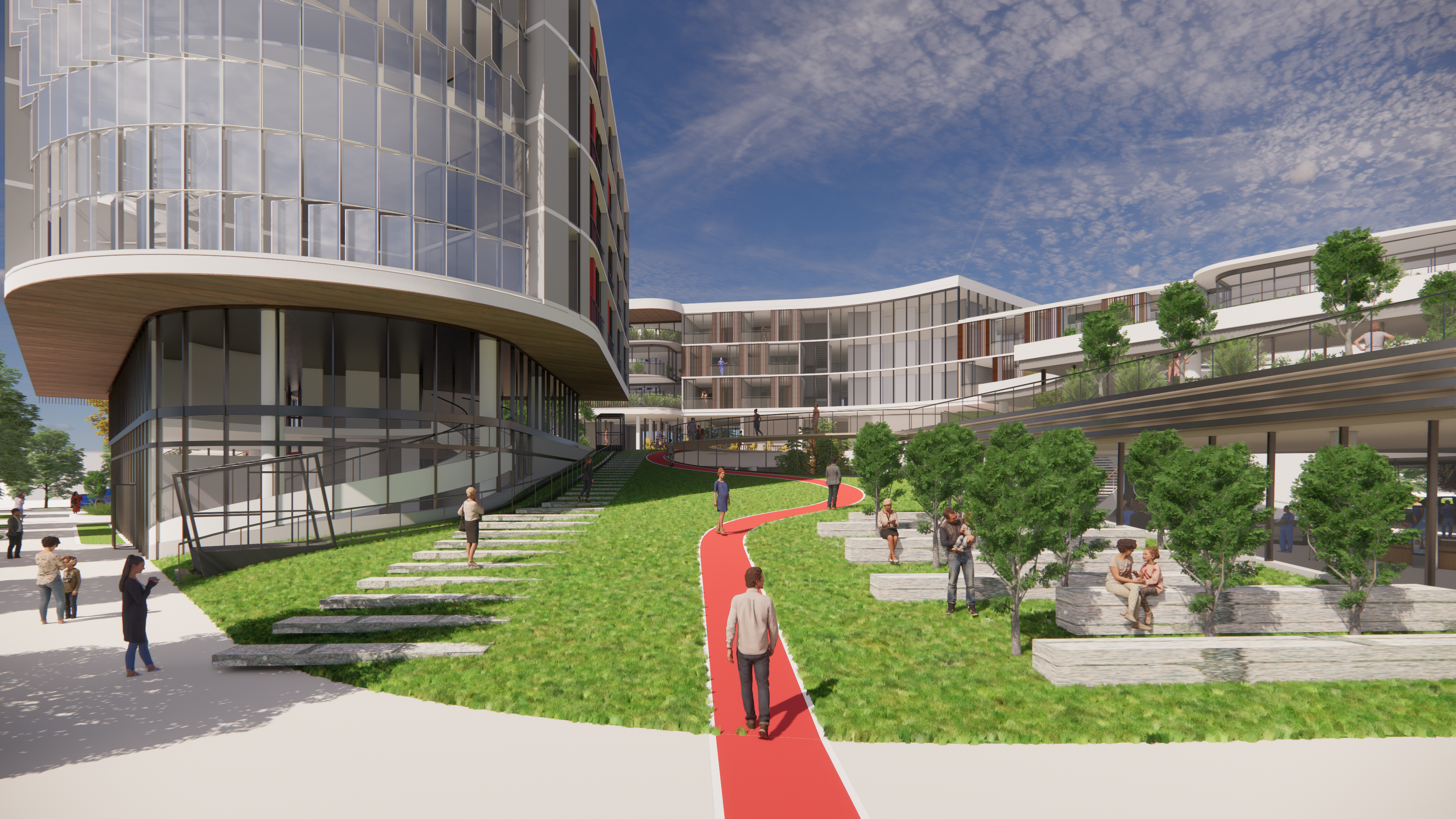
The green ramp connects the street level with the roof garden. It gives a sense of place to the site and creates a friendly natural environment for the community. People can engage with the site by sitting on the stairs, riding the funicular, visiting the farm, and exercising on the running trail.
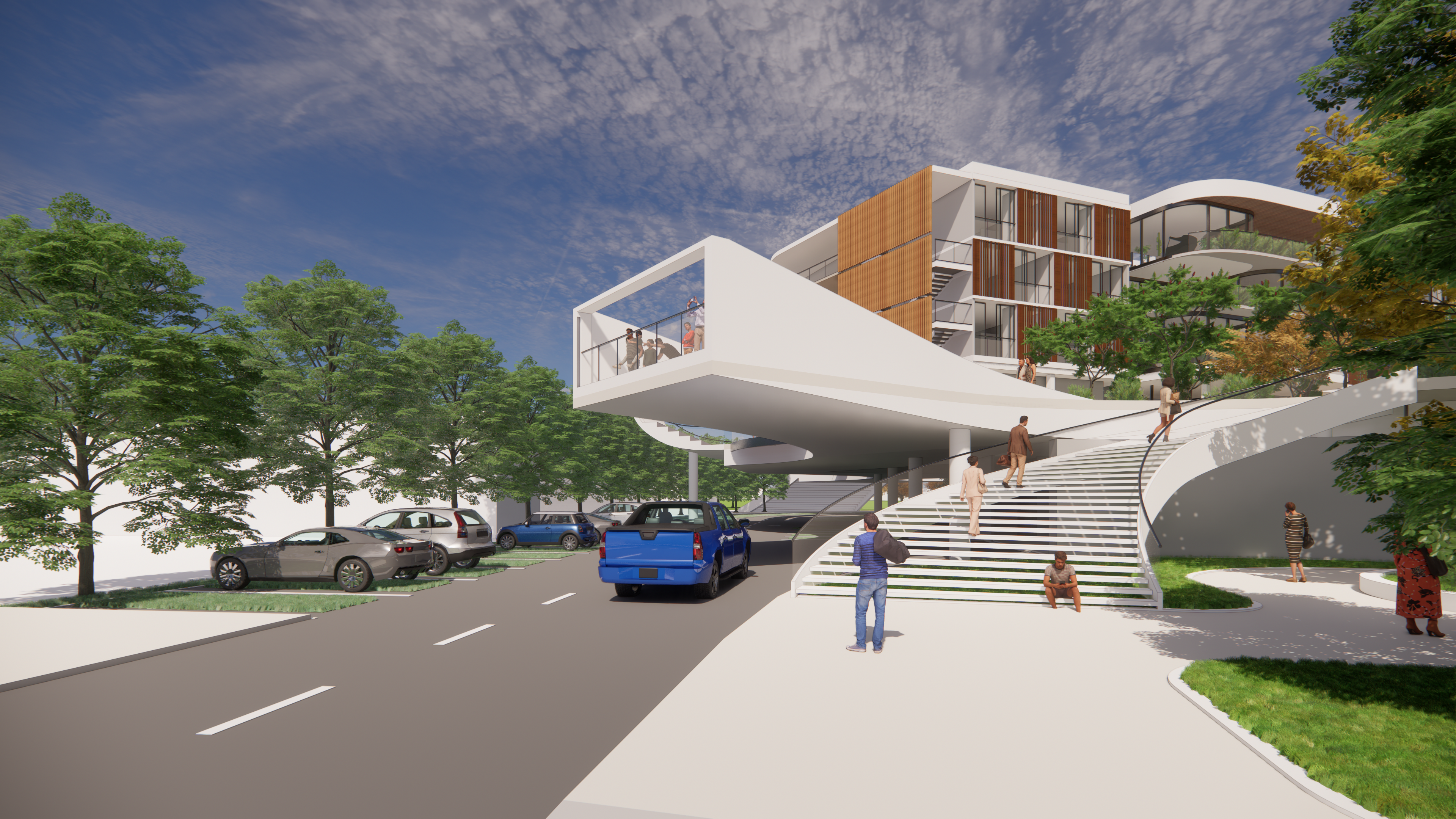
The view frame at the northwest corner of the roof garden gives a visual connection between the site an downtown Los Angeles. People can enjoy the great view of the city at the frame.
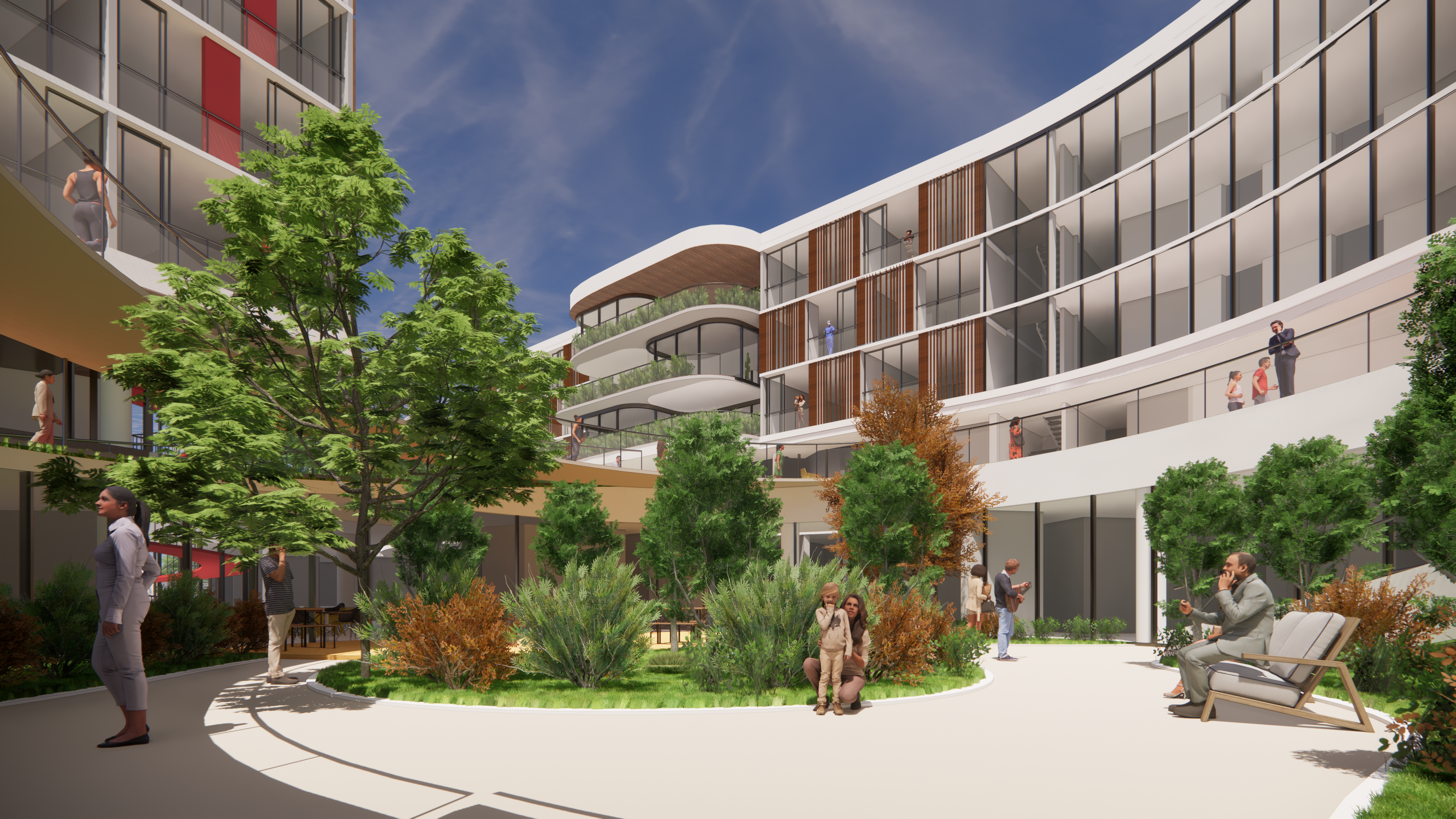
The central garden brings sunlight and the sense of nature to the site. People can enter the garden from different direction and it is linked to the roof garden with stairs. The restaurant intersects with the garden creating an outdoor eating area.
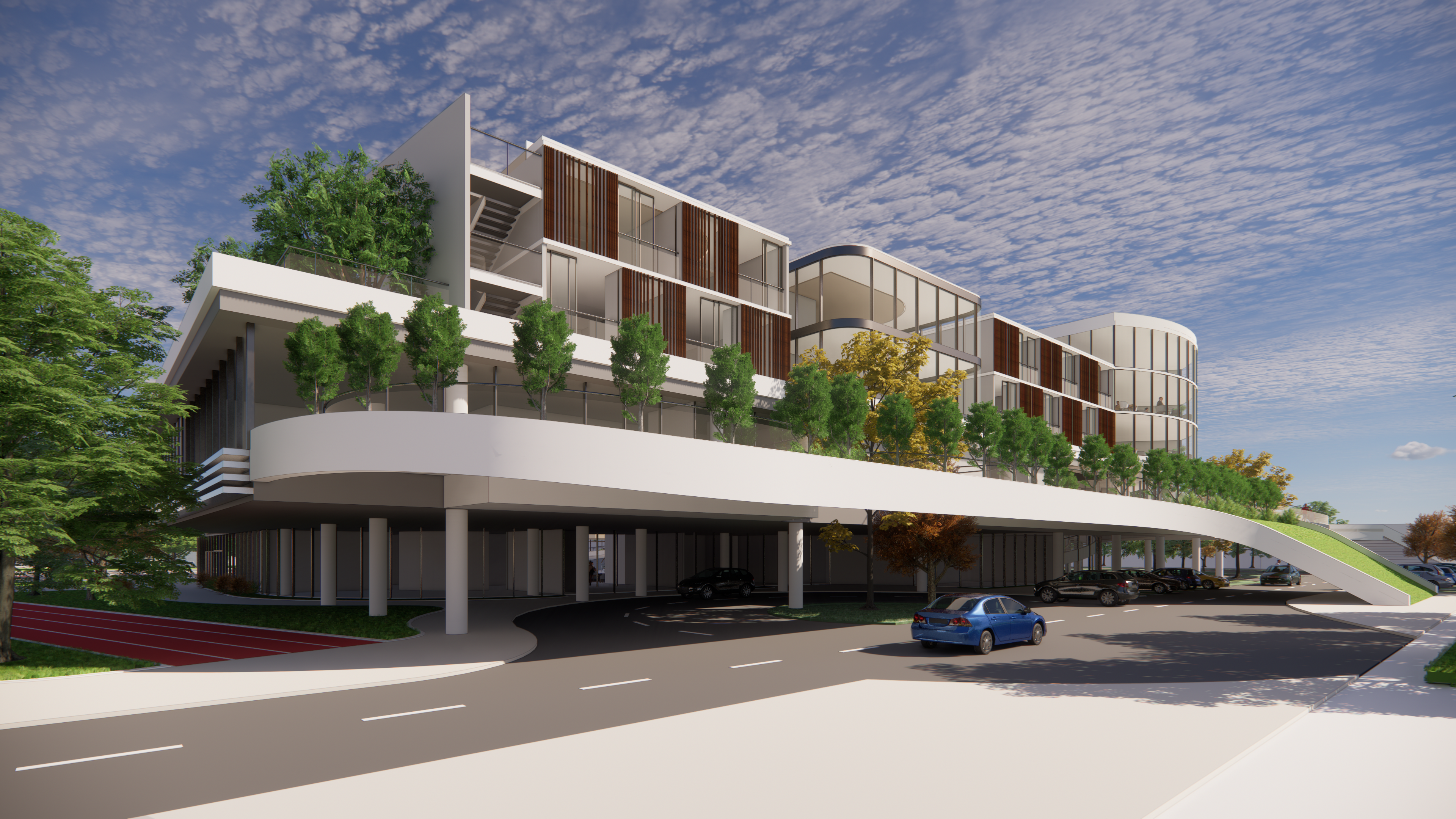
The drop-off location is linked to the COVID screening vestibule and shaded waiting area. It is visible from the street without taking up space of the pedestrian area.
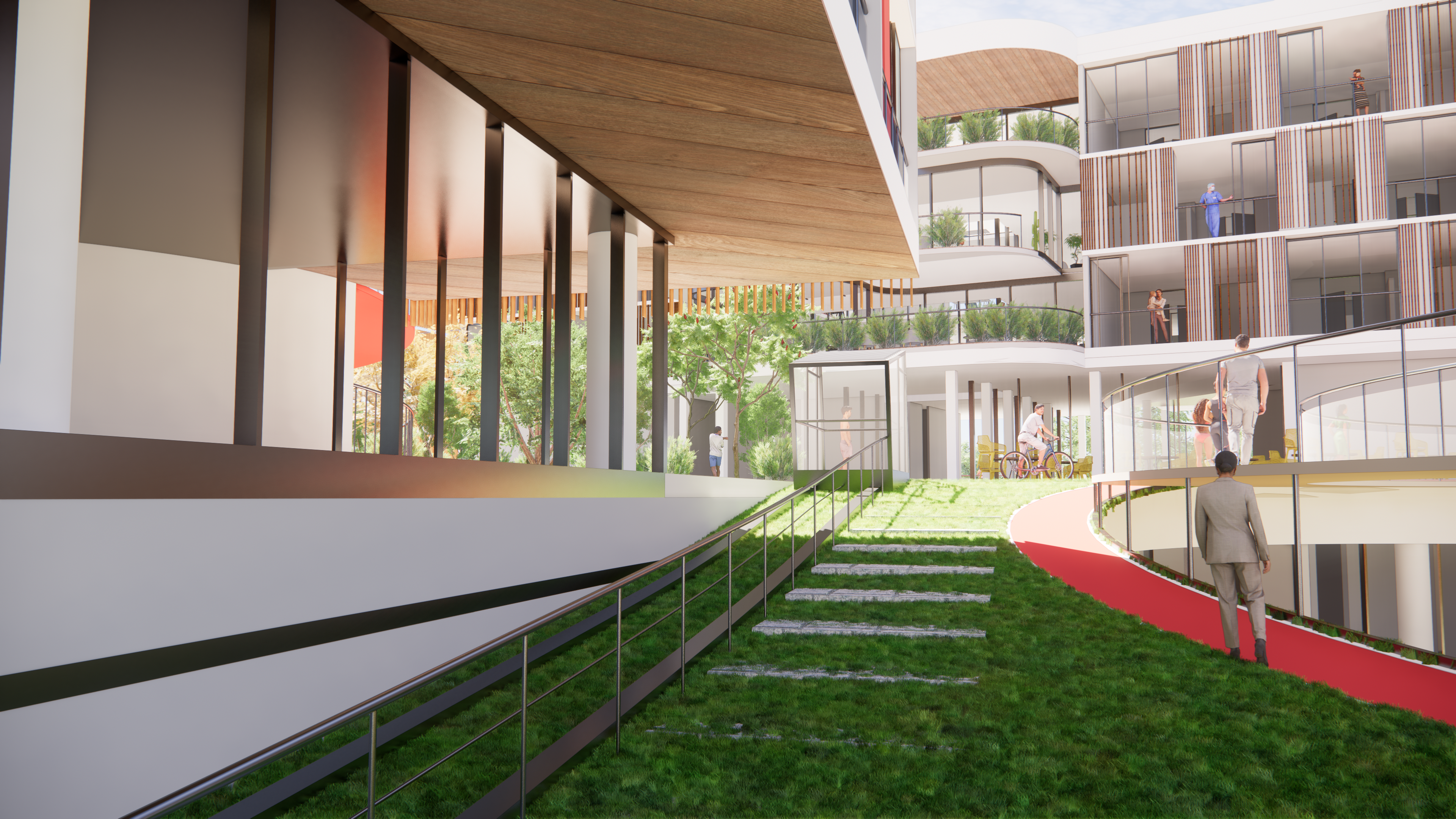
There is a Funicular that brings people from the street level to the roof garden. As a unique feature, it not only helps inclusive design but also brings characters to the site and encourages people to interact.
GROUND FLOOR PLAN
SECOND FLOOR PLAN
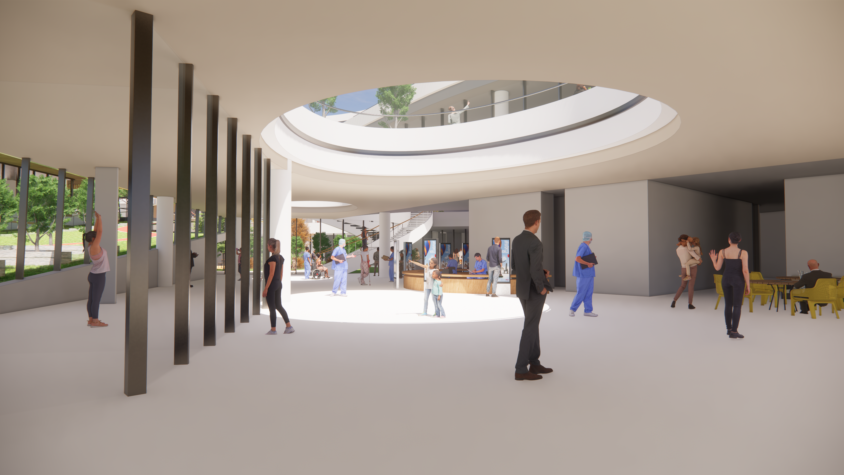
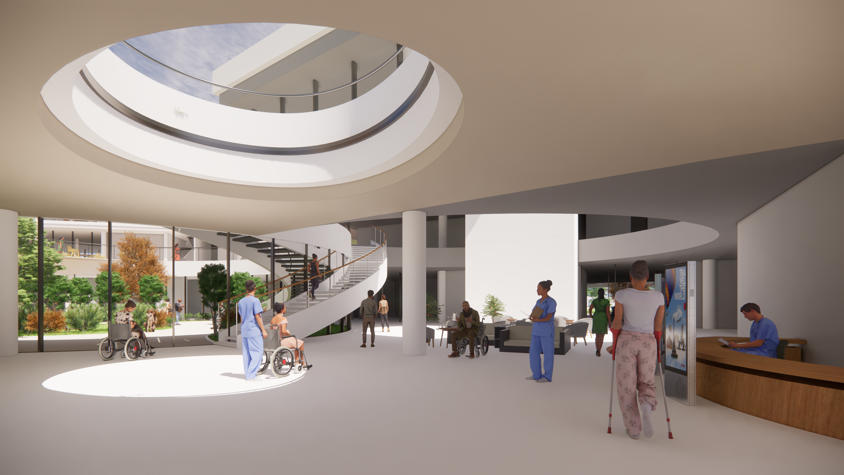
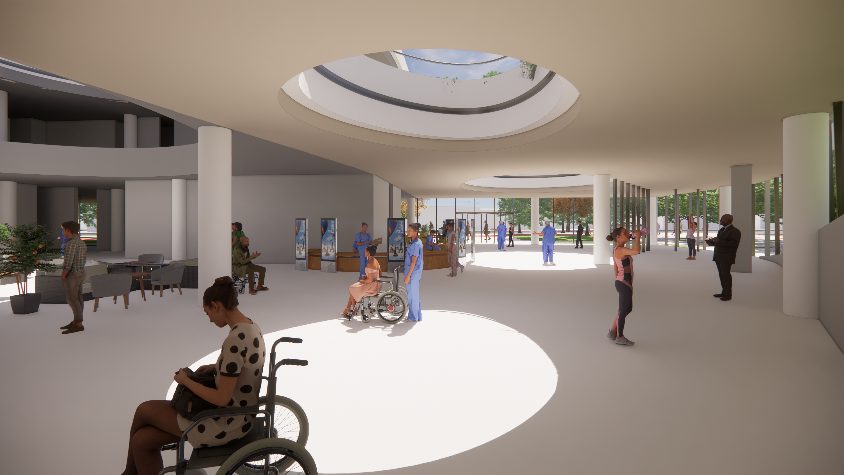
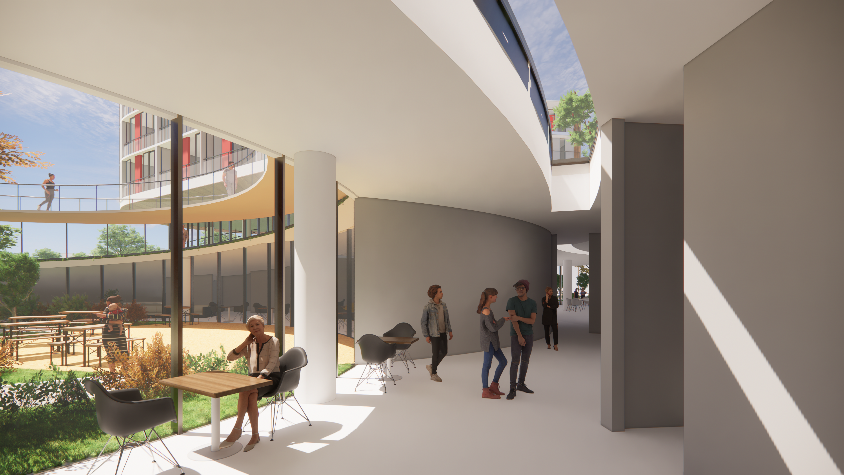
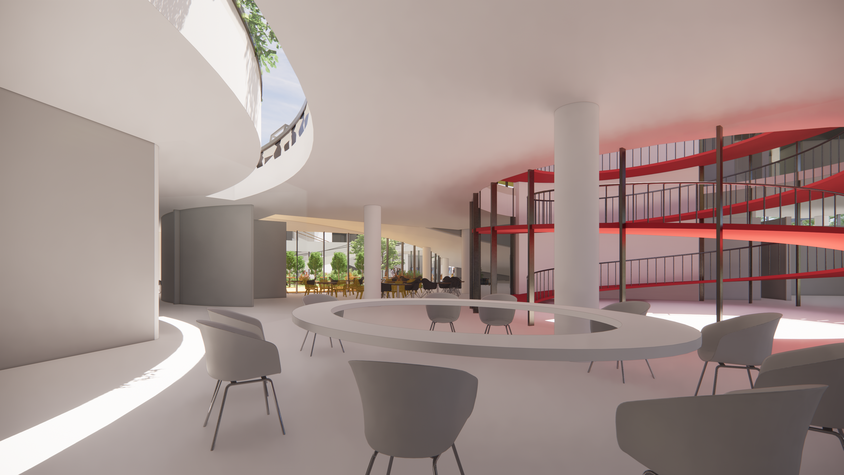
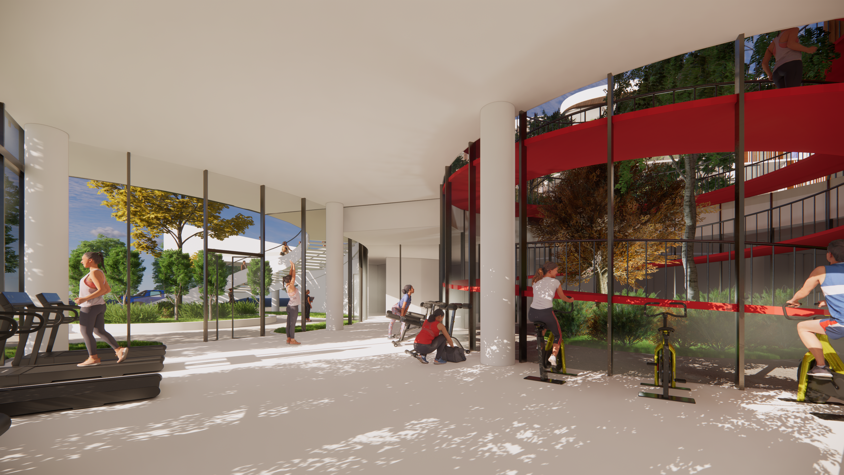
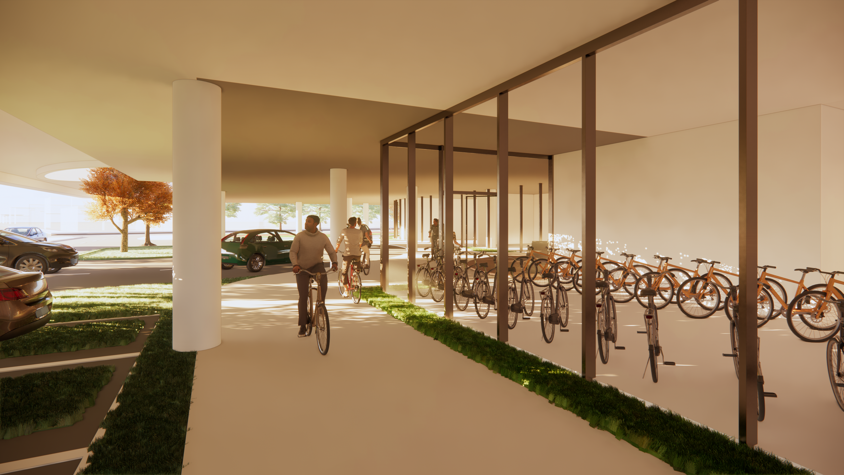
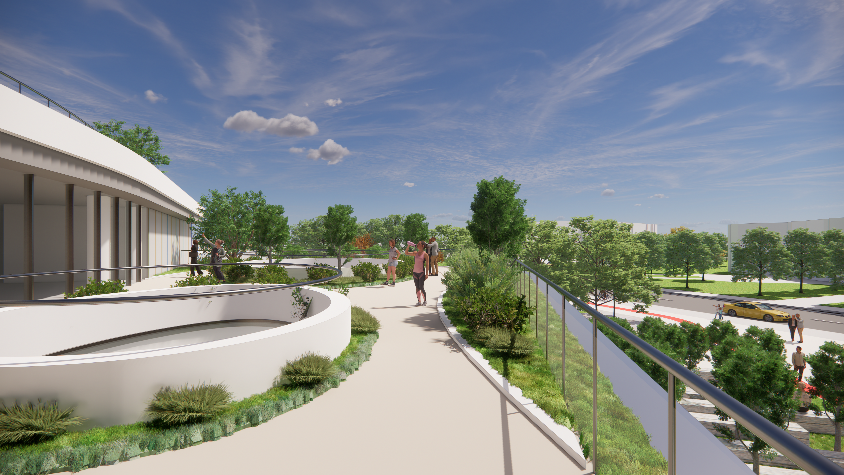
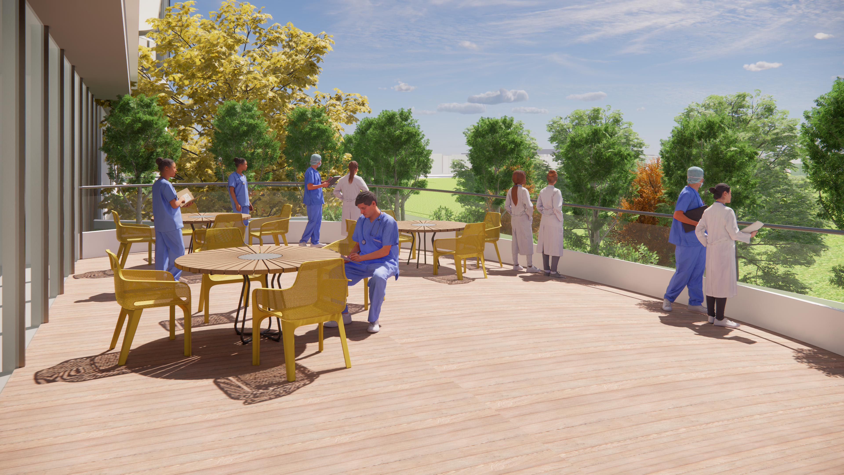
GROUND FLOOR PLAN
SECOND FLOOR PLAN
CLUSTER FLOOR PLAN
DEMENTIA CLUSTER PLAN
UNIT PLAN
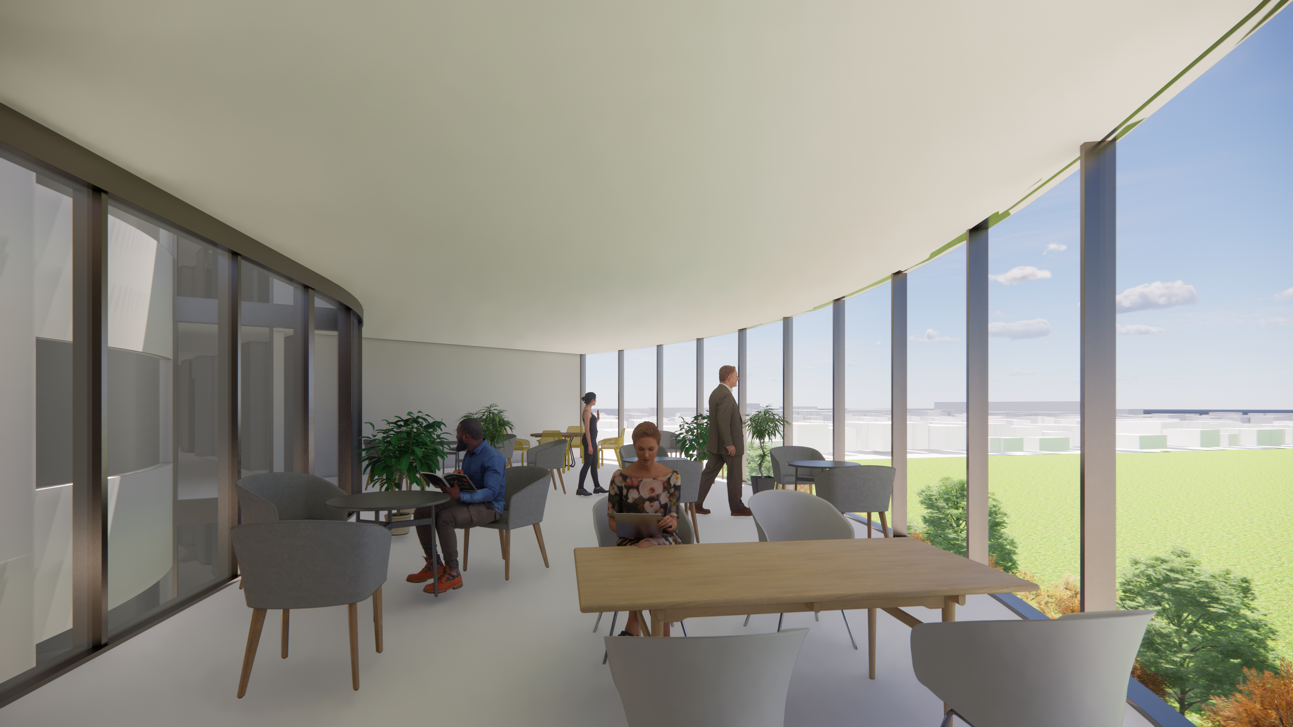
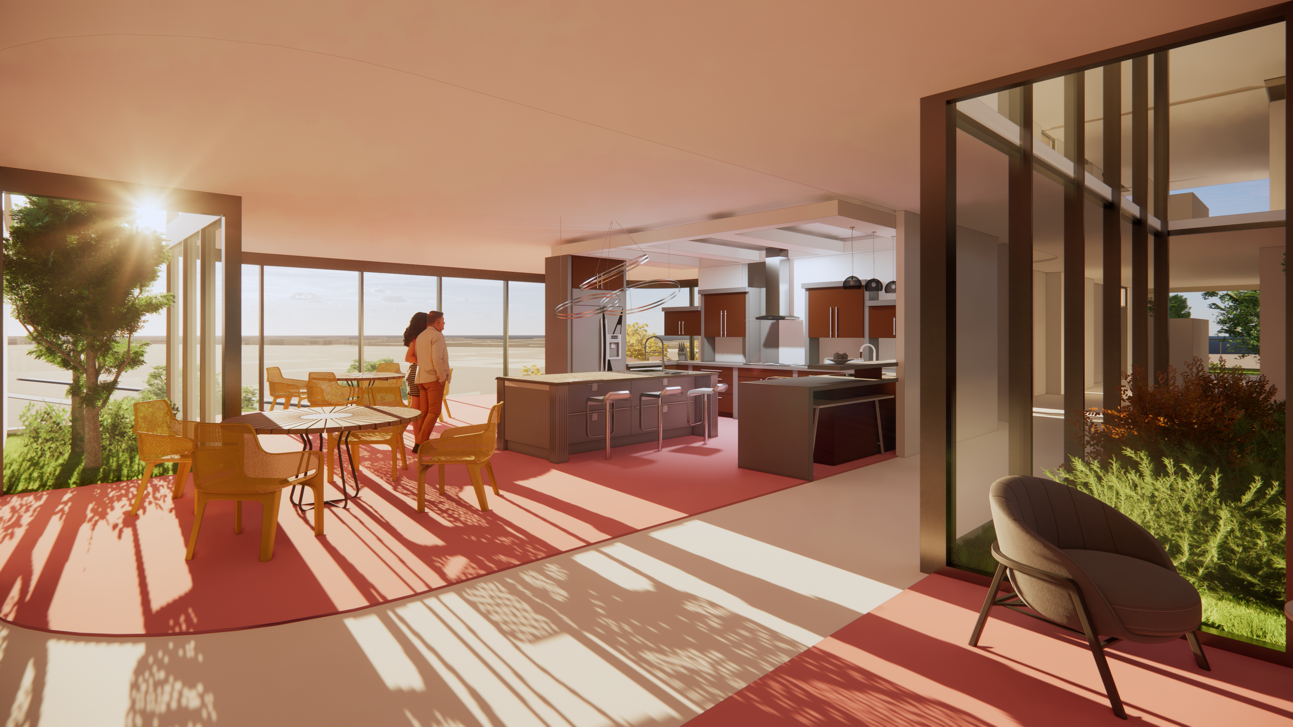
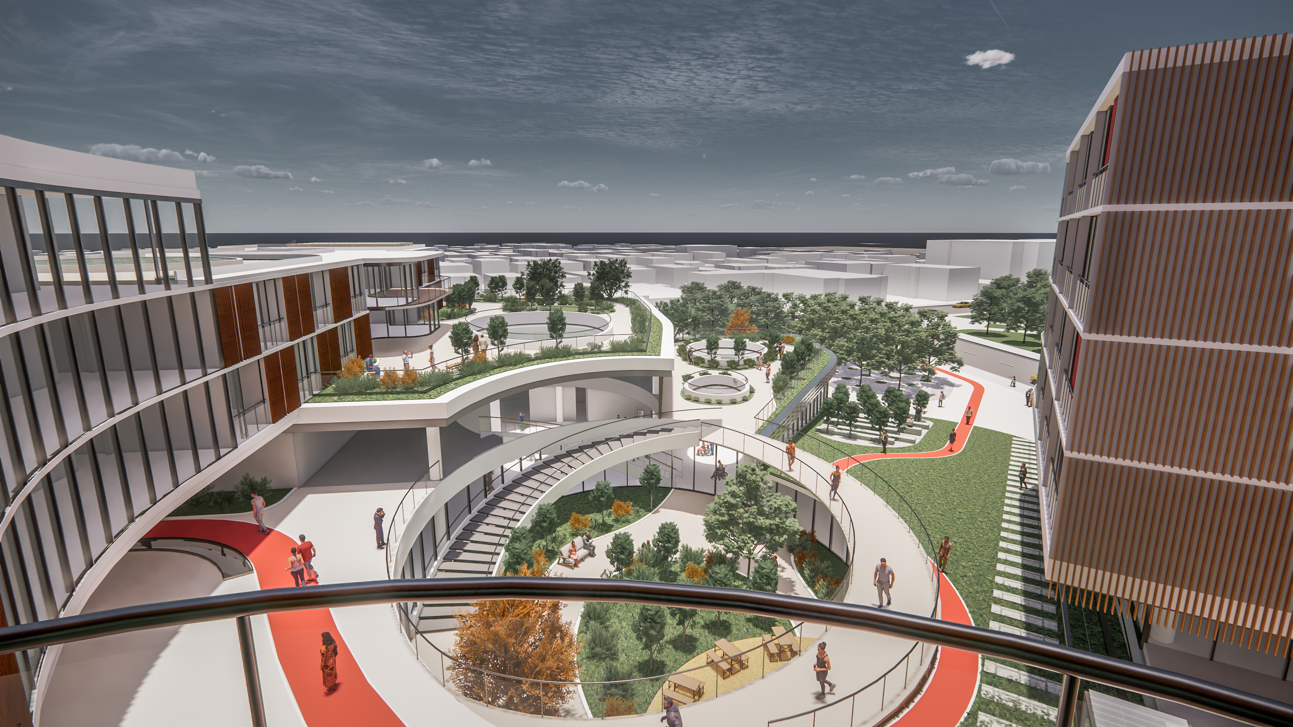
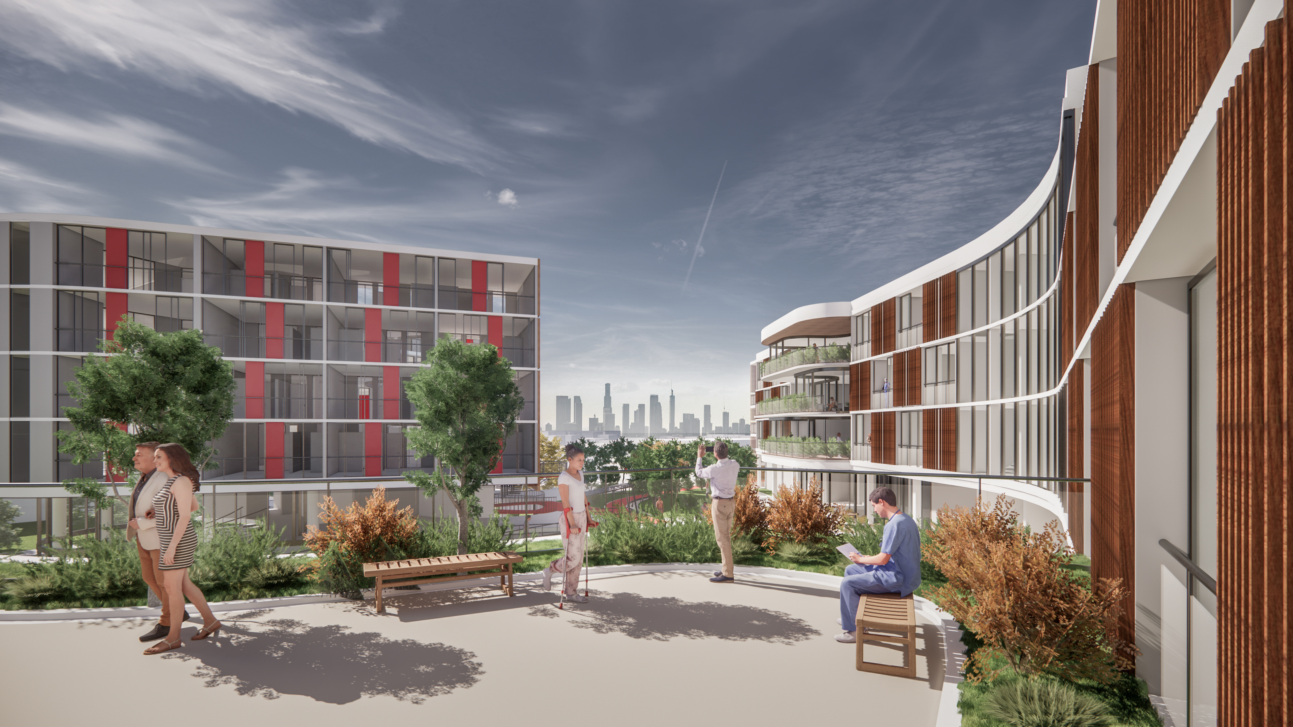
GROUND FLOOR PLAN
SECOND FLOOR
TYPICAL FLOOR PLAN
FACADE DESIGN
UNIT PLAN
NORTHWEST CORNER PERSPECTIVE
WEST ELEVATION